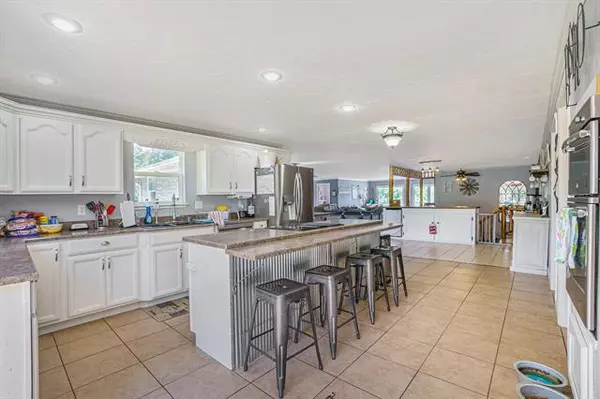$306,000
$308,888
0.9%For more information regarding the value of a property, please contact us for a free consultation.
5 Beds
3 Baths
2,040 SqFt
SOLD DATE : 08/19/2021
Key Details
Sold Price $306,000
Property Type Single Family Home
Sub Type Ranch
Listing Status Sold
Purchase Type For Sale
Square Footage 2,040 sqft
Price per Sqft $150
MLS Listing ID 66021023488
Sold Date 08/19/21
Style Ranch
Bedrooms 5
Full Baths 3
Originating Board Greater Kalamazoo Association of REALTORS
Year Built 1985
Annual Tax Amount $2,650
Lot Size 1.750 Acres
Acres 1.75
Lot Dimensions 169x457x171x473
Property Description
The Complete Package awaits you! 170' feet of St. Joe River Frontage and nearly 2 Acres makes this property incredibly unique. Living on the River for Swimming, Boating, Rafting, and Kayaking, you can experience it all here. This Walkout Ranch features 5 Bedrooms, 3 Full Bathrooms AND over 3,000 square feet of finished living space. On the Main Floor you will love the Open Concept of the Large Kitchen with Center Island, Buffet Area, 3 Bedrooms, 2 Full Bathrooms, Main Floor Laundry, Dining Area, Living Room and Master Bedroom with multiple sliding glass doors leading to the wrap around Back Deck for those priceless calming and serene views, as the river slowly flows by your home. The walk out basement features yet another Wrap Around Deck with access from both the Bedroom andFamily Room. The Basement features great space with the 4th Bedroom, 1 Bathroom, Sportsman Room/5th Bedroom, and a Kitchenette area with a Sink, Stove and Refrigerator as well, for easy entertaining. But WAIT,
Location
State MI
County St. Joseph
Area Mottville Twp
Direction US 131 to West on Riverside Drive, curve and continue on Riverside past Vistula, the 5th lane, with a directional, will go to the home. Driveway off of Riverside Drive is shared. To get to the property stay straight when the road splits, do not go left (west) as this is to the neighbors house.
Rooms
Other Rooms Bath - Full
Basement Walkout Access
Kitchen Cooktop, Dishwasher, Oven, Refrigerator
Interior
Interior Features Other, Cable Available, Security Alarm
Hot Water Electric
Heating Forced Air
Cooling Attic Fan, Ceiling Fan(s), Central Air
Heat Source LP Gas/Propane, Wood
Exterior
Garage Carport, Detached
Garage Description 1 Car
Pool No
Waterfront 1
Waterfront Description River Front,Lake/River Priv,Private Water Frontage
Roof Type Composition
Porch Deck
Road Frontage Paved
Garage 1
Building
Lot Description Level
Foundation Basement
Sewer Septic-Existing
Water Well-Existing
Architectural Style Ranch
Level or Stories 1 Story
Structure Type Stone,Vinyl
Schools
School District White Pigeon
Others
Tax ID 01100504110
Acceptable Financing Cash, Conventional, FHA, Rural Development, VA, Other
Listing Terms Cash, Conventional, FHA, Rural Development, VA, Other
Financing Cash,Conventional,FHA,Rural Development,VA,Other
Read Less Info
Want to know what your home might be worth? Contact us for a FREE valuation!

Our team is ready to help you sell your home for the highest possible price ASAP

©2024 Realcomp II Ltd. Shareholders
Bought with RE/MAX Elite Group

"My job is to find and attract mastery-based agents to the office, protect the culture, and make sure everyone is happy! "







