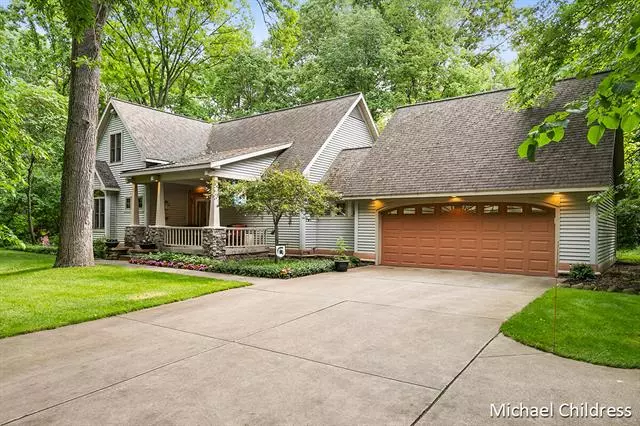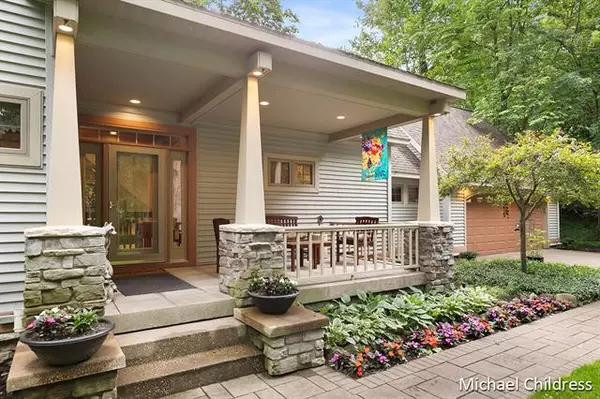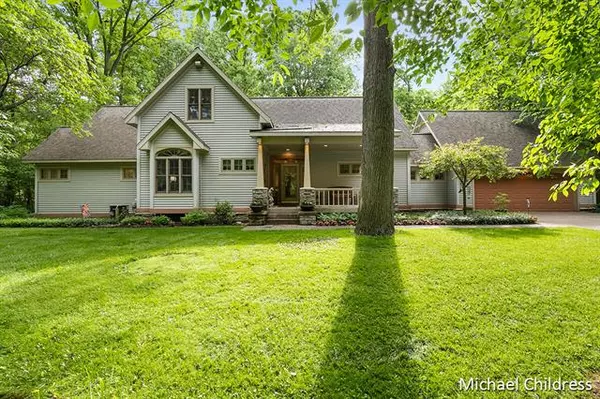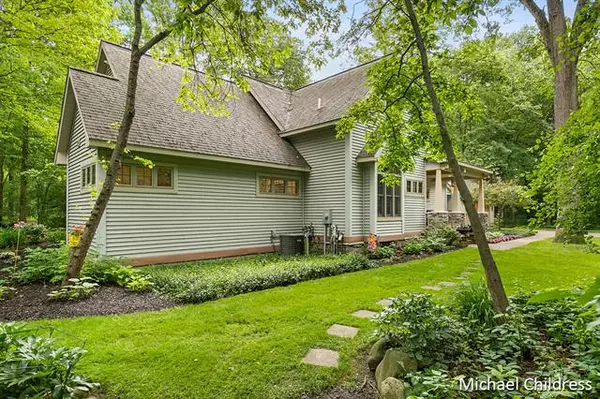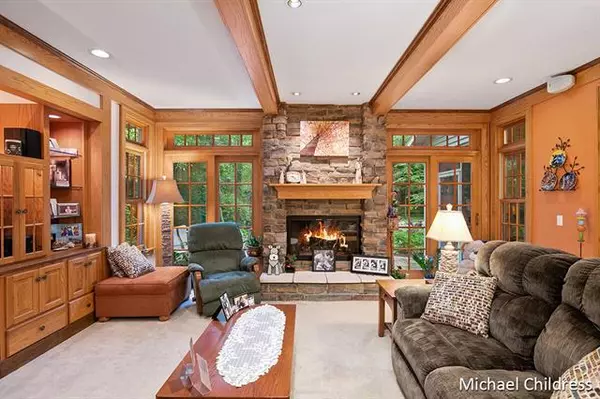$503,500
$525,000
4.1%For more information regarding the value of a property, please contact us for a free consultation.
4 Beds
2.5 Baths
2,450 SqFt
SOLD DATE : 07/26/2021
Key Details
Sold Price $503,500
Property Type Single Family Home
Sub Type Cape Cod
Listing Status Sold
Purchase Type For Sale
Square Footage 2,450 sqft
Price per Sqft $205
MLS Listing ID 65021019986
Sold Date 07/26/21
Style Cape Cod
Bedrooms 4
Full Baths 2
Half Baths 1
Originating Board Greater Regional Alliance of REALTORS
Year Built 1997
Annual Tax Amount $4,453
Lot Size 2.620 Acres
Acres 2.62
Lot Dimensions 67x148x201x70x132x220x400x438
Property Description
For the first time ever this prior ''Parade Home'' is available. If your looking for a one of a kind breath taking Cottage in the woods then you found your home. This home boasts 2.6 private wooded acres with a additional heated 2 stall garage/workshop.This 4 bedroom 2 and 1/2 bath custom home has it all and is extremely, meticulously maintained. The 3 season porch looks out onto a beautiful private garden. Home office main floor master and master bath with a 10ft walk in closet, Hickory Cabnits, underground sprinkling, mature trees and did I mention the whole house lighting system and much more. Call today!
Location
State MI
County Kent
Area Plainfield Twp
Direction Plainfield to 4 mile west to home
Rooms
Other Rooms Bath - Full
Kitchen Dishwasher, Dryer, Freezer, Microwave, Oven, Refrigerator, Washer
Interior
Heating Forced Air
Cooling Central Air
Fireplaces Type Gas
Fireplace 1
Heat Source Natural Gas
Exterior
Garage Attached, Detached
Garage Description 4 Car
Pool No
Roof Type Composition
Road Frontage Paved
Garage 1
Building
Lot Description Wooded
Foundation Basement
Sewer Septic-Existing
Water Well-Existing
Architectural Style Cape Cod
Level or Stories 2 Story
Structure Type Vinyl
Schools
School District Northview
Others
Tax ID 411032352062
Acceptable Financing Cash, Conventional
Listing Terms Cash, Conventional
Financing Cash,Conventional
Read Less Info
Want to know what your home might be worth? Contact us for a FREE valuation!

Our team is ready to help you sell your home for the highest possible price ASAP

©2024 Realcomp II Ltd. Shareholders
Bought with Five Star Real Estate (Casc) - I

"My job is to find and attract mastery-based agents to the office, protect the culture, and make sure everyone is happy! "


