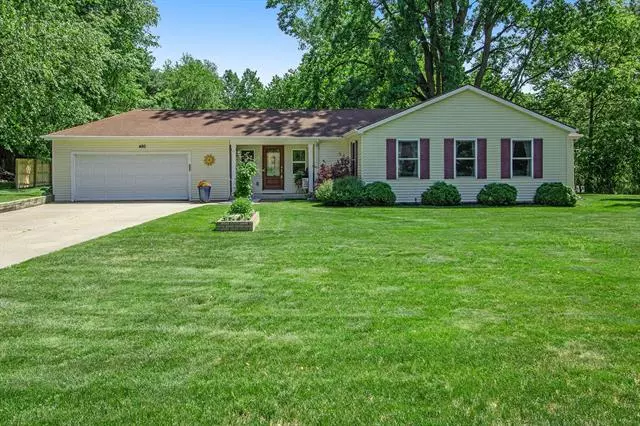$290,000
$299,000
3.0%For more information regarding the value of a property, please contact us for a free consultation.
3 Beds
2 Baths
2,016 SqFt
SOLD DATE : 07/06/2021
Key Details
Sold Price $290,000
Property Type Single Family Home
Sub Type Ranch
Listing Status Sold
Purchase Type For Sale
Square Footage 2,016 sqft
Price per Sqft $143
MLS Listing ID 65021021874
Sold Date 07/06/21
Style Ranch
Bedrooms 3
Full Baths 2
Originating Board Greater Regional Alliance of REALTORS
Year Built 1950
Annual Tax Amount $3,136
Lot Size 1.120 Acres
Acres 1.12
Lot Dimensions 130x375
Property Description
This is a country oasis in the city! Step out the front door- minutes to everything! Out the back door- a wooded private 1.1 acre park like extraordinaire! Well taken care of 3 bed 2 bath ranch features a fantastic master suite with bath & walk in closet. The huge kitchen has lots of cupboard space, granite counters and an island for snacking. Open dining and living area to share with family and friends or head out to the back deck, watch the wind rustle thru the huge mature trees next to your garden. An excellent workshop with a fence around for your pets or kids, Familyroom, storage areas and laundry down. This is your chance to enjoy all the benefits of being close but have your own private retreat.
Location
State MI
County Kent
Area Plainfield Twp
Direction 131 to West River Drive to Pine Island N to 6 Mile, W to Prop
Rooms
Other Rooms Bath - Full
Kitchen Dishwasher, Dryer, Microwave, Range/Stove, Refrigerator, Washer
Interior
Interior Features Water Softener (owned), Other
Hot Water Natural Gas
Heating Forced Air
Cooling Ceiling Fan(s), Central Air
Heat Source Natural Gas
Exterior
Exterior Feature Fenced
Garage Door Opener, Attached
Garage Description 2 Car
Pool No
Roof Type Composition
Porch Deck
Road Frontage Paved
Garage 1
Building
Lot Description Wooded
Foundation Crawl, Slab, Basement
Sewer Septic-Existing
Water Municipal Water
Architectural Style Ranch
Level or Stories 1 Story
Structure Type Vinyl
Schools
School District Comstock Park
Others
Tax ID 411030201032
Acceptable Financing Cash, Conventional, FHA, Rural Development, VA, Other
Listing Terms Cash, Conventional, FHA, Rural Development, VA, Other
Financing Cash,Conventional,FHA,Rural Development,VA,Other
Read Less Info
Want to know what your home might be worth? Contact us for a FREE valuation!

Our team is ready to help you sell your home for the highest possible price ASAP

©2024 Realcomp II Ltd. Shareholders
Bought with RE/MAX United (Beltline)

"My job is to find and attract mastery-based agents to the office, protect the culture, and make sure everyone is happy! "







