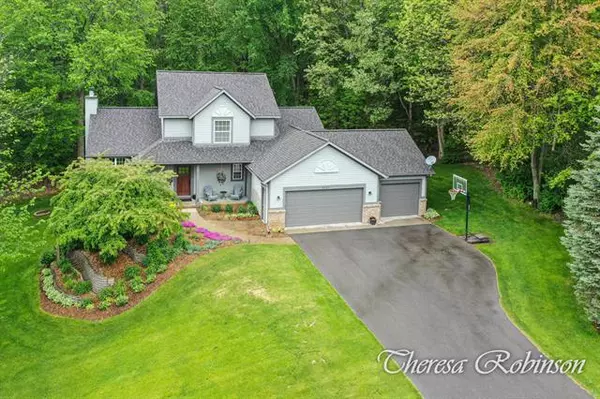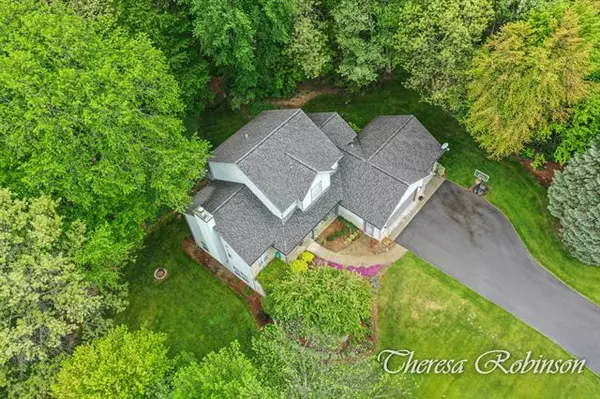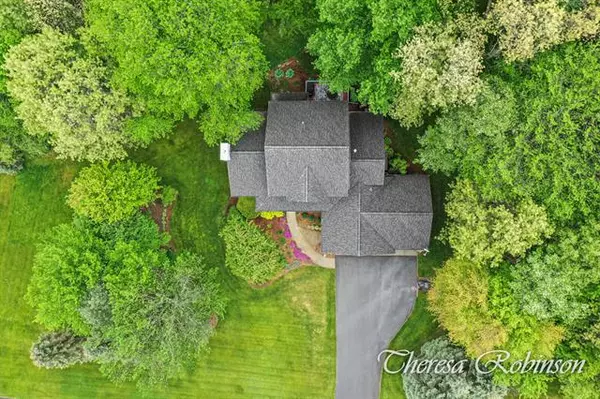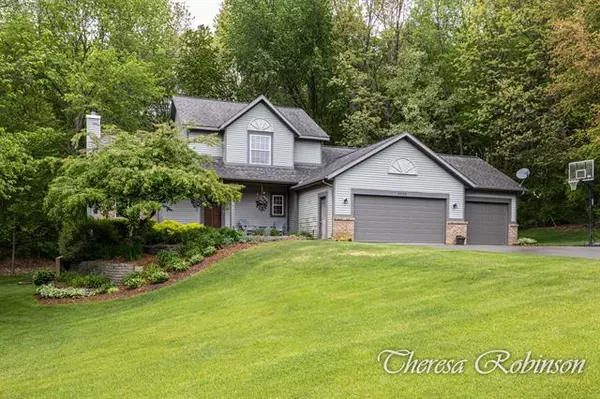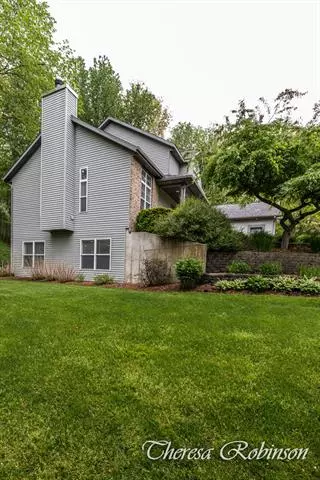$441,423
$439,900
0.3%For more information regarding the value of a property, please contact us for a free consultation.
4 Beds
3.5 Baths
2,086 SqFt
SOLD DATE : 06/25/2021
Key Details
Sold Price $441,423
Property Type Single Family Home
Sub Type Traditional
Listing Status Sold
Purchase Type For Sale
Square Footage 2,086 sqft
Price per Sqft $211
MLS Listing ID 65021018454
Sold Date 06/25/21
Style Traditional
Bedrooms 4
Full Baths 3
Half Baths 1
HOA Fees $50/ann
HOA Y/N 1
Originating Board Greater Regional Alliance of REALTORS
Year Built 1997
Annual Tax Amount $5,120
Lot Size 0.920 Acres
Acres 0.92
Lot Dimensions 200 x 200
Property Description
Wonderful 2 story home situated in a private wooded development conveniently located in Belmont, with Rockford schools. Main floor bedroom with attached full bath. Living room with fireplace, deck off the back of home overlooking a wooded area. Upper level has 3 bedrooms and full bath with double sinks. Walkout level is so inviting with a bar/kitchenette area and large family room, along with an office area. Many upgrades since 2015, hardwood laminate floors, stainless steel appliances, roof (2016), carpet in L/R (2016), upper level bath remodeled (2019), quartz counter/tile backsplash (2019),new driveway (2019), insulated garage doors (2020), water heater and front load washer (2020)and WHOLE HOUSE water filtration system installed even though PFAS has ALWAYS been non detect.All offers due by Noon 12pm May 25, 2021.
Location
State MI
County Kent
Area Plainfield Twp
Direction 10 Mile Rd to Belmont Rd (south) to Strawberry Farms ST (west) to home
Rooms
Other Rooms Bath - Full
Basement Walkout Access
Kitchen Dishwasher, Dryer, Microwave, Range/Stove, Refrigerator, Washer
Interior
Interior Features Water Softener (owned), Wet Bar, Other, Cable Available
Hot Water Natural Gas
Heating Forced Air
Cooling Central Air
Fireplaces Type Natural
Fireplace 1
Heat Source Natural Gas
Exterior
Garage Door Opener, Attached
Garage Description 3 Car
Pool No
Roof Type Composition
Porch Deck
Road Frontage Private, Paved
Garage 1
Building
Lot Description Sprinkler(s)
Sewer Septic-Existing
Water Well-Existing
Architectural Style Traditional
Level or Stories 2 Story
Structure Type Vinyl
Schools
School District Rockford
Others
Tax ID 411004427022
Acceptable Financing Cash, Conventional
Listing Terms Cash, Conventional
Financing Cash,Conventional
Read Less Info
Want to know what your home might be worth? Contact us for a FREE valuation!

Our team is ready to help you sell your home for the highest possible price ASAP

©2024 Realcomp II Ltd. Shareholders
Bought with Five Star Real Estate (Rock)

"My job is to find and attract mastery-based agents to the office, protect the culture, and make sure everyone is happy! "



