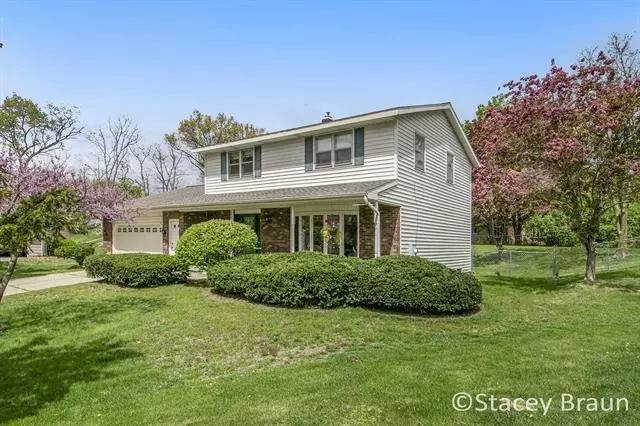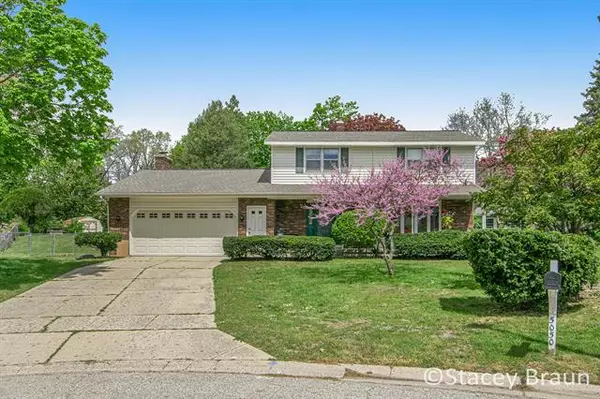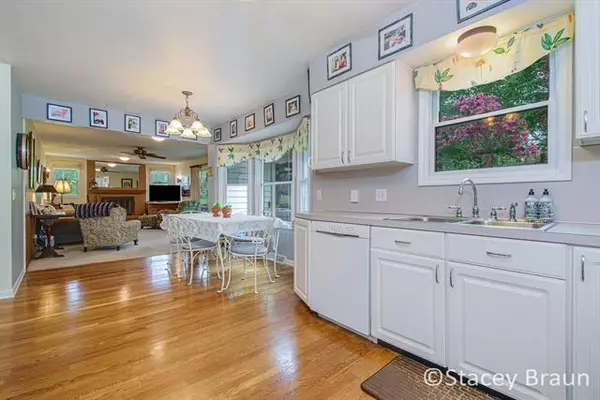$300,000
$279,000
7.5%For more information regarding the value of a property, please contact us for a free consultation.
4 Beds
2.5 Baths
2,024 SqFt
SOLD DATE : 06/16/2021
Key Details
Sold Price $300,000
Property Type Single Family Home
Sub Type Traditional
Listing Status Sold
Purchase Type For Sale
Square Footage 2,024 sqft
Price per Sqft $148
MLS Listing ID 65021016722
Sold Date 06/16/21
Style Traditional
Bedrooms 4
Full Baths 2
Half Baths 1
Originating Board Greater Regional Alliance of REALTORS
Year Built 1974
Annual Tax Amount $3,263
Lot Size 0.400 Acres
Acres 0.4
Lot Dimensions 47x205x238x137
Property Description
Wonderful 2 story located in highly desirable Northview school district. This 4 bedroom property sits on a large cul-da-sac parcel. This well kept home features a very spacious main floor. Bright kitchen with eating area and hardwood floors with access to great room. Great room features a large fireplace and slider to screened porch. Bay window lets loads of natural light in living room and dining room. Main floor laundy with 1/2 bath. Up, 4 nice size bedrooms, full bath. Master bed/bath. Numerous closets throughout. Down, rec room ready for some fun and games, office space too! Fenced back yard with storage shed. Deck to entertain friends and family. Better yet, newer mechanicals and 2019 roof make this home ready to go! Seller requests all offers due by Sunday, May 16 at 6pm.
Location
State MI
County Kent
Area Plainfield Twp
Direction Rockhill to Cedar Ridge
Rooms
Other Rooms Bath - Lav
Kitchen Dishwasher, Dryer, Microwave, Oven, Refrigerator, Washer
Interior
Interior Features Other
Hot Water Natural Gas
Heating Forced Air
Cooling Attic Fan, Ceiling Fan(s), Central Air
Fireplaces Type Natural
Fireplace 1
Heat Source Natural Gas
Exterior
Exterior Feature Fenced
Garage Door Opener, Attached
Garage Description 2 Car
Pool No
Roof Type Composition
Porch Deck, Porch, Porch - Wood/Screen Encl
Road Frontage Paved
Garage 1
Building
Foundation Basement
Sewer Sewer-Sanitary, Sewer at Street
Water 3rd Party Unknown, Municipal Water, Water at Street
Architectural Style Traditional
Level or Stories 2 Story
Structure Type Brick,Vinyl
Schools
School District Northview
Others
Tax ID 411027102009
Acceptable Financing Cash, Conventional, FHA, VA
Listing Terms Cash, Conventional, FHA, VA
Financing Cash,Conventional,FHA,VA
Read Less Info
Want to know what your home might be worth? Contact us for a FREE valuation!

Our team is ready to help you sell your home for the highest possible price ASAP

©2024 Realcomp II Ltd. Shareholders
Bought with 616 Realty LLC

"My job is to find and attract mastery-based agents to the office, protect the culture, and make sure everyone is happy! "







