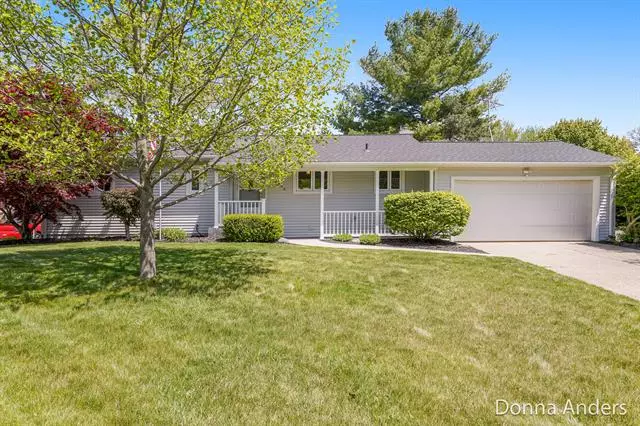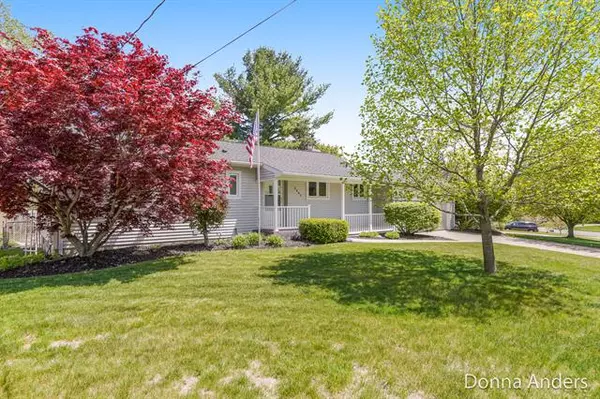$297,500
$265,000
12.3%For more information regarding the value of a property, please contact us for a free consultation.
4 Beds
2.5 Baths
1,166 SqFt
SOLD DATE : 06/11/2021
Key Details
Sold Price $297,500
Property Type Single Family Home
Sub Type Ranch
Listing Status Sold
Purchase Type For Sale
Square Footage 1,166 sqft
Price per Sqft $255
MLS Listing ID 65021016913
Sold Date 06/11/21
Style Ranch
Bedrooms 4
Full Baths 2
Half Baths 1
Originating Board Greater Regional Alliance of REALTORS
Year Built 1957
Annual Tax Amount $2,400
Lot Size 10,890 Sqft
Acres 0.25
Lot Dimensions 107 x 150 x 55 x 172
Property Description
WOW--Here is the perfect Ranch in Northview schools---Newer windows, SS appliances, flooring, carpeting, roof, furnace & AC!! Four bedrooms, 2.5 baths--Main level has oversized Living Room, and beautiful kitchen, w/ newer oak cabinets and SS appliances, PLUS 3 bedrooms and 1.5 baths! Walkout level has a bedroom, bathroom, full kitchen, HUGE Family Room w/ brick Fireplace, & lovely knotty pine walls, PLUS wonderful backyard! Lots of new everything to enjoy your new life here!! Any offers that come in will be reviewed Monday at 5:00pm (05/17/21)From SELLER: ''We have enjoyed every minute of living here in the last 31 years. We know several of our neighbors - able to chat in the yard and watch out for each other. We love the home because of the light from the big picture windows!''
Location
State MI
County Kent
Area Plainfield Twp
Direction TAKE PLAINFIELD TO NORTHVILLE, EAST AND SOUTH TO HOME
Rooms
Other Rooms Bath - Full
Basement Walkout Access
Kitchen Dishwasher, Disposal, Microwave, Range/Stove, Refrigerator
Interior
Interior Features Water Softener (owned), Wet Bar, Cable Available
Heating Baseboard, Hot Water
Cooling Ceiling Fan(s), Central Air, Wall Unit(s)
Fireplaces Type Gas, Natural
Fireplace 1
Heat Source Natural Gas
Exterior
Garage Door Opener, Attached
Garage Description 2 Car
Pool No
Roof Type Composition
Accessibility Accessible Bedroom, Accessible Full Bath, Other AccessibilityFeatures
Porch Patio
Road Frontage Paved, Pub. Sidewalk
Garage 1
Building
Lot Description Level, Wooded
Sewer Sewer-Sanitary
Water Municipal Water
Architectural Style Ranch
Level or Stories 1 Story
Structure Type Vinyl
Schools
School District Northview
Others
Tax ID 411034153018
Acceptable Financing Cash, Conventional
Listing Terms Cash, Conventional
Financing Cash,Conventional
Read Less Info
Want to know what your home might be worth? Contact us for a FREE valuation!

Our team is ready to help you sell your home for the highest possible price ASAP

©2024 Realcomp II Ltd. Shareholders
Bought with Greenridge Realty (Summit)

"My job is to find and attract mastery-based agents to the office, protect the culture, and make sure everyone is happy! "







