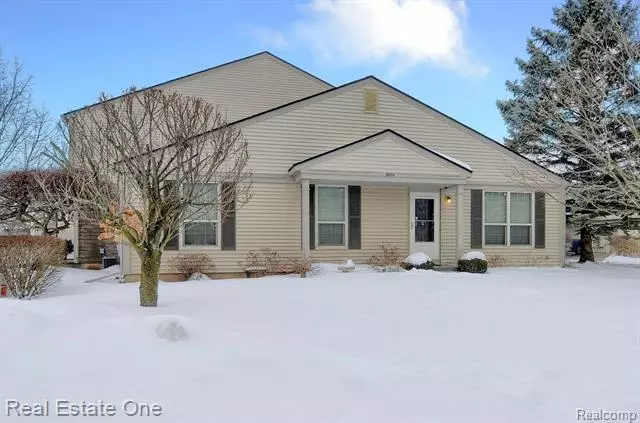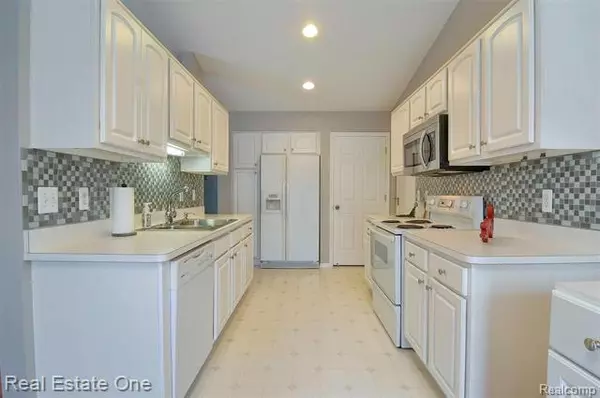$190,100
$174,900
8.7%For more information regarding the value of a property, please contact us for a free consultation.
2 Beds
2 Baths
978 SqFt
SOLD DATE : 04/02/2021
Key Details
Sold Price $190,100
Property Type Condo
Sub Type Ranch
Listing Status Sold
Purchase Type For Sale
Square Footage 978 sqft
Price per Sqft $194
Subdivision High Pointe Ridge
MLS Listing ID 2210011308
Sold Date 04/02/21
Style Ranch
Bedrooms 2
Full Baths 2
HOA Fees $273/mo
HOA Y/N 1
Originating Board Realcomp II Ltd
Year Built 1998
Annual Tax Amount $2,351
Property Description
**Offers accepted until 7 pm 2/28**PRIDE OF OWNERSHIP** is reflected in this *DESIRABLE END UNIT RANCH* Condo! MOVE-IN CONDITION! FRESHLY PAINTED THROUGHOUT!VAULTED CEILING & HARDWOOD FLOOR in Liv Rm & Dining Area-Kitchen w/Recessed Lights, CABINETS w/Pull-out Shelves, Pantry, Stainless Microwave & ALL APPLIANCES included! Dining Area has Built-in Buffet & DoorWall to Patio w/Privacy Fence for your Outdoor Enjoyment! SPACIOUS Master Bedroom Suite has Vaulted Ceiling-Ceiling Fan, Walk-In Closet plus Bath w/Tile Shower & Deep Linen Closet Bedroom #2 w/Ceiling Fan Full Ceramic Tile Bath w/Tub FINISHED BASEMENT adds apx 800 sq. ft. of Additional Living & Entertaining Space! 22x21 Family Room plus Two Rooms which can be used for a HOME OFFICE -HOME SCHOOL Command/COMPUTER Center-Craft/Exercise rm..endless possibilities! Addl storage under the stairs Washer & Dryer are Incl. MAGIC WINDOWS '16 w/transferable warranty-PERFECT LOCATION near Great Lakes Crossing-Parks & Golf! BATVAD
Location
State MI
County Oakland
Area Orion Twp
Direction Joslyn to High Pointe Ridge - take 1st right to condo.
Rooms
Other Rooms Living Room
Basement Finished, Private
Kitchen Dishwasher, Disposal, Dryer, Microwave, Free-Standing Electric Oven, Free-Standing Refrigerator, Washer
Interior
Interior Features Humidifier
Hot Water Natural Gas
Heating Forced Air
Cooling Ceiling Fan(s), Central Air
Heat Source Natural Gas
Laundry 1
Exterior
Exterior Feature Grounds Maintenance, Private Entry
Garage Attached, Direct Access, Door Opener
Garage Description 1 Car
Pool No
Roof Type Asphalt
Porch Patio
Road Frontage Paved, Private
Garage 1
Building
Foundation Basement
Sewer Sewer-Sanitary
Water Municipal Water
Architectural Style Ranch
Warranty No
Level or Stories 1 Story
Structure Type Brick Siding,Vinyl
Schools
School District Lake Orion
Others
Pets Allowed Cats OK, Dogs OK, Number Limit, Yes
Tax ID 0928102041
Ownership Private Owned,Short Sale - No
Acceptable Financing Cash, Conventional
Listing Terms Cash, Conventional
Financing Cash,Conventional
Read Less Info
Want to know what your home might be worth? Contact us for a FREE valuation!

Our team is ready to help you sell your home for the highest possible price ASAP

©2024 Realcomp II Ltd. Shareholders
Bought with Keller Williams Paint Creek

"My job is to find and attract mastery-based agents to the office, protect the culture, and make sure everyone is happy! "







