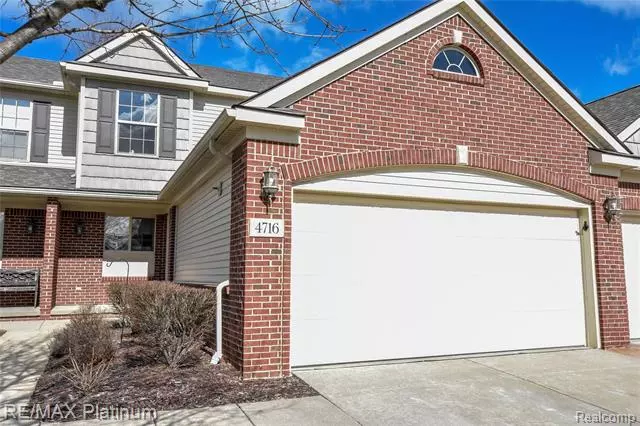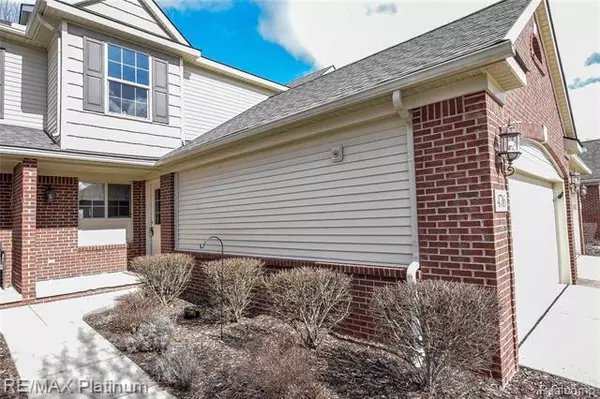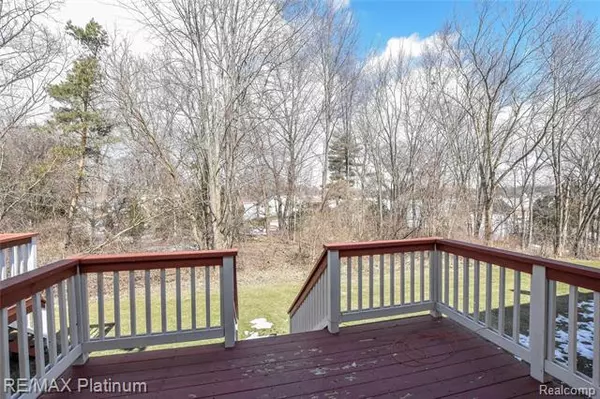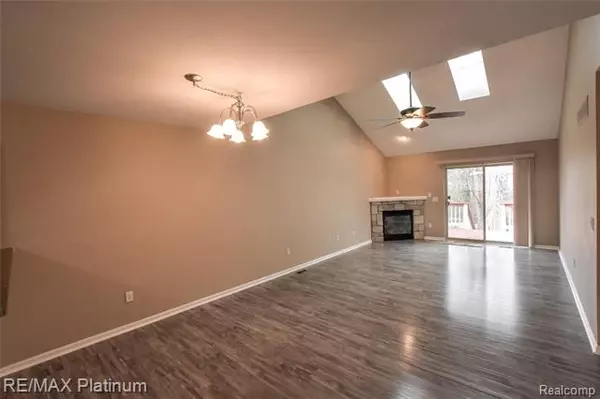$240,000
$249,900
4.0%For more information regarding the value of a property, please contact us for a free consultation.
2 Beds
2.5 Baths
1,714 SqFt
SOLD DATE : 03/26/2021
Key Details
Sold Price $240,000
Property Type Condo
Sub Type Townhouse
Listing Status Sold
Purchase Type For Sale
Square Footage 1,714 sqft
Price per Sqft $140
Subdivision Summerfield Pointe
MLS Listing ID 2210013342
Sold Date 03/26/21
Style Townhouse
Bedrooms 2
Full Baths 2
Half Baths 1
HOA Fees $170/mo
HOA Y/N 1
Originating Board Realcomp II Ltd
Year Built 2005
Annual Tax Amount $2,089
Property Description
Beautiful Well Maintained Townhouse Condo Centrally Located to Brighton / Howell and Minutes to Shopping, Restaurants & I-96~~Enjoy a Lush Landscaped Setting, Mature Trees & Well Run Association~~Spacious Floor Plan w/ Newer Pergo Outlast Flooring & Neutral Interior Paint~~Sizzle in the Ergonomic Kitchen Complimented w/ Plenty of Cabinetry, Elevated Snack Bar & Appliances~~Share Meals in the Large Dining Area or Step out to a Private Deck Backing to Mature Trees Offering Seasonal Views of Lake Chemung~~Relax in the Comfortable Vaulted Great Rm w/ Gas Fireplace~~Retire to 1 of 2 Bedrooms Including a Spacious 1st Floor Vaulted Master Suite, Private Full Bath and Large WIC~~Convenient Upper Level Office (possible 3rd Bedroom) & Loft Area~~1st Floor Laundry including Wash/Dry~~A Full Daylight Basement with Freshly Painted Floors and Walls includes a Full Bath Prep and Offers a Perfect Option for Additional Living Space~~Attached 2 Car Gar~~Immediate Occupancy~~Hurry~~
Location
State MI
County Livingston
Area Genoa Twp
Direction Grand River east of Latson Rd to Lawson Dr north to Summer Ridge right
Rooms
Other Rooms Great Room
Basement Daylight, Unfinished
Kitchen Dishwasher, Disposal, Dryer, Microwave, Free-Standing Electric Range, Free-Standing Refrigerator, Washer
Interior
Interior Features Cable Available, Egress Window(s), High Spd Internet Avail, Programmable Thermostat
Hot Water Natural Gas
Heating Forced Air
Cooling Ceiling Fan(s), Central Air
Fireplaces Type Gas
Fireplace 1
Heat Source Natural Gas
Laundry 1
Exterior
Exterior Feature Grounds Maintenance, Outside Lighting
Garage Attached, Direct Access, Door Opener, Electricity
Garage Description 2 Car
Pool No
Roof Type Asphalt,Composition
Porch Deck
Road Frontage Paved, Private, Pub. Sidewalk
Garage 1
Building
Foundation Basement
Sewer Sewer-Sanitary
Water Municipal Water
Architectural Style Townhouse
Warranty No
Level or Stories 1 1/2 Story
Structure Type Brick,Vinyl
Schools
School District Howell
Others
Pets Allowed Yes
Tax ID 1104401034
Ownership Private Owned,Short Sale - No
Assessment Amount $150
Acceptable Financing Cash, Conventional
Rebuilt Year 2019
Listing Terms Cash, Conventional
Financing Cash,Conventional
Read Less Info
Want to know what your home might be worth? Contact us for a FREE valuation!

Our team is ready to help you sell your home for the highest possible price ASAP

©2024 Realcomp II Ltd. Shareholders
Bought with EXP Realty LLC

"My job is to find and attract mastery-based agents to the office, protect the culture, and make sure everyone is happy! "







