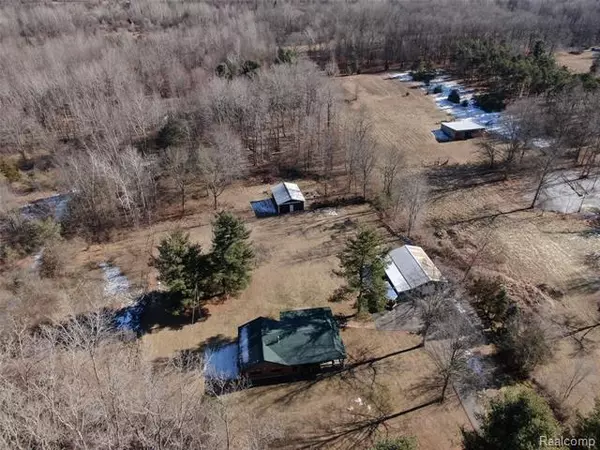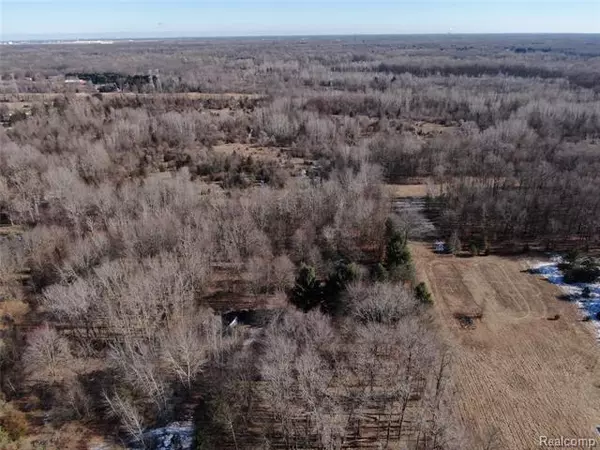$346,400
$349,900
1.0%For more information regarding the value of a property, please contact us for a free consultation.
3 Beds
2 Baths
1,450 SqFt
SOLD DATE : 03/19/2021
Key Details
Sold Price $346,400
Property Type Single Family Home
Sub Type Log Home
Listing Status Sold
Purchase Type For Sale
Square Footage 1,450 sqft
Price per Sqft $238
MLS Listing ID 2210007305
Sold Date 03/19/21
Style Log Home
Bedrooms 3
Full Baths 2
Originating Board Realcomp II Ltd
Year Built 1986
Annual Tax Amount $2,924
Lot Size 9.760 Acres
Acres 9.76
Lot Dimensions 325 X 1344 X 325 X 1338
Property Description
Enjoy the beautiful views on your gorgeous wrap around covered porch. Nearly 10 acre rare find has the privacy youve been looking for, the up north feel and pride of ownership that shines all over this property. This spectacular log home features cathedral ceilings, spacious kitchen with breakfast nook/dining area and cozy family room with wood burning stove! Fresh paint, new furnace, roof, exterior doors, PEX plumbing all replaced and upgraded within the past (3) years. Huge 3+ car garage/pole barn w/heat, concrete floors, electric, new wiring & insulation & attached covered carport. Just in case you need more space view the additional large garage/stable/storage (31X24) in back horses welcome! IMMEDIATE OCCUPANCY!ADT home security system, exterior security cameras, ring doorbell, whole house generator & a (1) year home warranty all for you. The opportunity is yours, dont miss out! Information Provided Deemed Reliable But Not Guaranteed. BATVAI!
Location
State MI
County Wayne
Area Sumpter Twp
Direction S of Harris, E of Sumpter, N of Willis on Martinsville Rd.
Rooms
Other Rooms Bedroom - Mstr
Kitchen Dishwasher, Dryer, Exhaust Fan, Free-Standing Freezer, Ice Maker, Microwave, Free-Standing Electric Range, Vented Exhaust Fan, Washer
Interior
Interior Features Cable Available, Carbon Monoxide Alarm(s), High Spd Internet Avail, Programmable Thermostat, Security Alarm (owned), Sound System
Hot Water Natural Gas
Heating Forced Air, Other
Cooling Ceiling Fan(s), Central Air
Fireplaces Type Wood Stove
Fireplace 1
Heat Source Natural Gas, Wood
Exterior
Exterior Feature Awning/Overhang(s), Chimney Cap(s), Fenced, Outside Lighting, Whole House Generator
Garage Carport, Detached, Door Opener, Electricity, Heated, Side Entrance
Garage Description 2.5 Car, 3 Car
Pool No
Roof Type Asphalt,Metal
Accessibility Accessible Bedroom, Accessible Central Living Area, Accessible Closets, Accessible Doors, Accessible Full Bath, Accessible Hallway(s), Accessible Kitchen, Accessible Kitchen Appliances, Accessible Washer/Dryer, Smart Technology, Visitor Bathroom
Porch Deck, Patio, Porch, Porch - Covered
Road Frontage Paved
Garage 1
Building
Lot Description Wooded
Foundation Crawl
Sewer Septic-Existing
Water Municipal Water
Architectural Style Log Home
Warranty Yes
Level or Stories 1 Story
Structure Type Cedar,Log/Log Faced,Wood
Schools
School District Van Buren
Others
Pets Allowed Yes
Tax ID 81007990001722
Ownership Private Owned,Short Sale - No
Acceptable Financing Cash, Conventional, FHA, VA
Listing Terms Cash, Conventional, FHA, VA
Financing Cash,Conventional,FHA,VA
Read Less Info
Want to know what your home might be worth? Contact us for a FREE valuation!

Our team is ready to help you sell your home for the highest possible price ASAP

©2024 Realcomp II Ltd. Shareholders
Bought with RE/MAX Dynamic

"My job is to find and attract mastery-based agents to the office, protect the culture, and make sure everyone is happy! "







