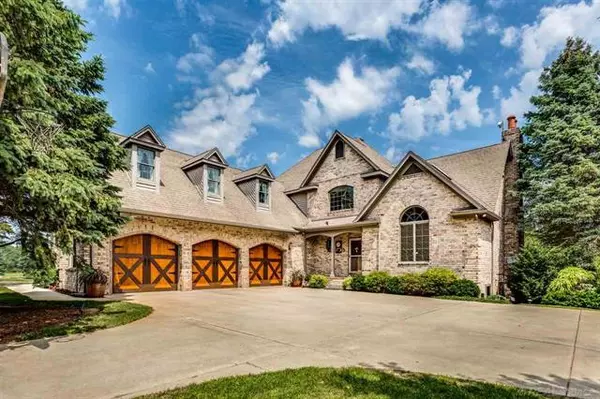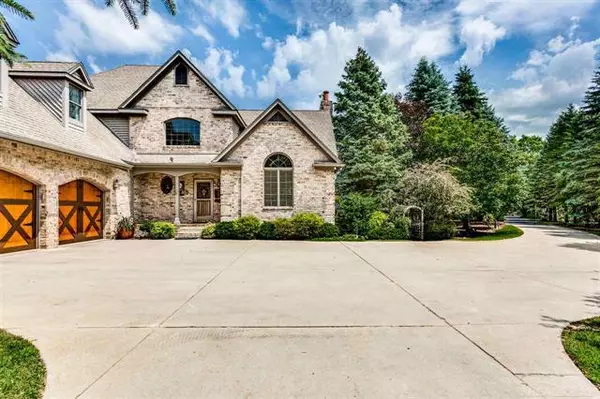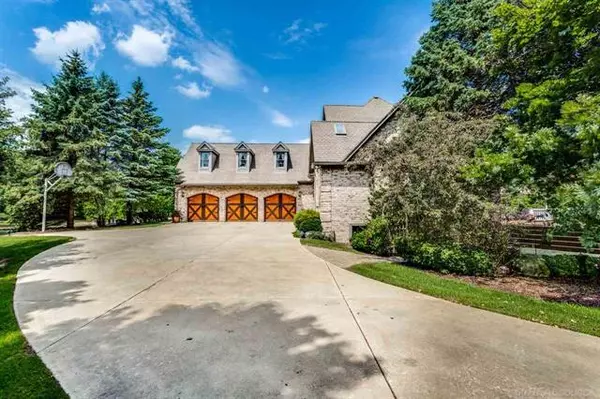$620,000
$674,900
8.1%For more information regarding the value of a property, please contact us for a free consultation.
4 Beds
3.5 Baths
3,250 SqFt
SOLD DATE : 03/12/2021
Key Details
Sold Price $620,000
Property Type Single Family Home
Sub Type Contemporary
Listing Status Sold
Purchase Type For Sale
Square Footage 3,250 sqft
Price per Sqft $190
Subdivision None
MLS Listing ID 58050009906
Sold Date 03/12/21
Style Contemporary
Bedrooms 4
Full Baths 3
Half Baths 1
Originating Board MiRealSource
Year Built 1993
Annual Tax Amount $2,202
Lot Size 6.350 Acres
Acres 6.35
Lot Dimensions 346 x 800
Property Description
Stunning Estate with private 'lake' & island with an additional 17.5 acres available! This exquisite home would make a wonderful primary home or Bed &Breakfast featuring 4 Bedrooms, 3.5 Baths, & over 5,000 total finished sq. feet. The Main floor boasts Living area with stone fireplace & vaulted ceilings; trayed ceiling Master Bedroom with 4-piece Bath & walk-in closet; well appointed Kitchen, Office & Dining area - all designed to capture the lake views. Upstairs you find two additional Bedrooms with a full Jack & Jill bath & a large Bonus Room above the 3 car attached garage. Completely finished walk-out basement with 2nd Kitchen, Family Room, fireplace, Dining area, Pool Table Room, Full Bath, Wine Cellar & Sauna. Outdoors: Resurfaced composite wrap around deck leads to 200 feet of board walk at lake's edge and an 'Storybook' arched bridge. Stunning parcel with 'lake', island, & more! Two-story 24'x60' Outbuilding, Sheds, Golf Hole & so much more! Less than 2 hours from Detroit.
Location
State MI
County Sanilac
Area Washington Twp
Direction Old-51 to Washington Road; West on Washington to Phipps, South on Phipps to property; West side
Rooms
Other Rooms Bedroom - Mstr
Basement Daylight, Finished, Walkout Access
Kitchen Dishwasher, Disposal, Microwave, Range/Stove, Refrigerator, Trash Compactor
Interior
Interior Features Central Vacuum, Egress Window(s), Intercom, Security Alarm, Water Softener (owned)
Heating Baseboard, Hot Water, Other
Cooling Ceiling Fan(s), Central Air
Fireplace 1
Heat Source LP Gas/Propane, Wood
Exterior
Garage Attached, Door Opener, Electricity
Garage Description 3 Car
Pool No
Waterfront 1
Waterfront Description Pond,Water Front
Porch Deck, Patio, Porch
Road Frontage Gravel
Garage 1
Building
Lot Description Sprinkler(s)
Foundation Basement
Sewer Septic-Existing
Water Well-Existing
Architectural Style Contemporary
Level or Stories 2 Story
Structure Type Brick,Cedar,Vinyl
Schools
School District Carsonville-Pt.Sanilac
Others
Tax ID 23001540003001
SqFt Source Measured
Acceptable Financing Cash, Conventional, FHA, VA
Listing Terms Cash, Conventional, FHA, VA
Financing Cash,Conventional,FHA,VA
Read Less Info
Want to know what your home might be worth? Contact us for a FREE valuation!

Our team is ready to help you sell your home for the highest possible price ASAP

©2024 Realcomp II Ltd. Shareholders
Bought with Century 21 AAA North-Romeo

"My job is to find and attract mastery-based agents to the office, protect the culture, and make sure everyone is happy! "







