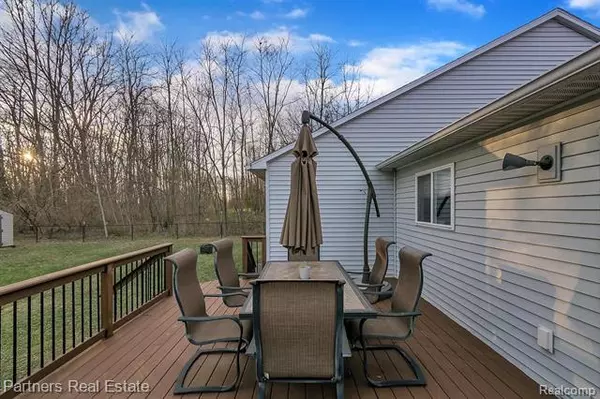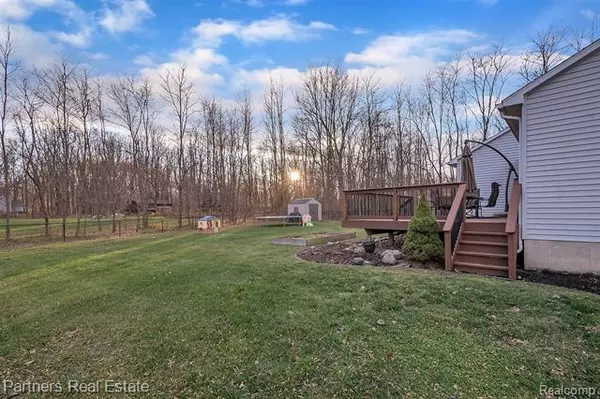$310,000
$312,500
0.8%For more information regarding the value of a property, please contact us for a free consultation.
5 Beds
3 Baths
1,529 SqFt
SOLD DATE : 01/22/2021
Key Details
Sold Price $310,000
Property Type Single Family Home
Sub Type Ranch
Listing Status Sold
Purchase Type For Sale
Square Footage 1,529 sqft
Price per Sqft $202
Subdivision Copperfield Villas Site Condo
MLS Listing ID 2200095941
Sold Date 01/22/21
Style Ranch
Bedrooms 5
Full Baths 3
HOA Fees $41/qua
HOA Y/N 1
Originating Board Realcomp II Ltd
Year Built 2008
Annual Tax Amount $1,824
Lot Size 0.460 Acres
Acres 0.46
Lot Dimensions 117X163X114X156
Property Description
This fabulously maintained Ranch home has lots to boast about! Starting with the peaceful, family-friendly subdivision, promoting a country-style of living. Great location, just minutes away from downtown Howell, with easy access to the expressway (I-96). Large fenced in back yard with a spacious deck for gathering with family and friends. Freshly painted interior with new carpet. Wood floors have been refinished. With the completely finished basement, you have over 2800 SF of quality living area. Three bedrooms and two full baths located on the main floor, with two bedrooms and an additional full bath with a tile shower featured on the lower level. Finishing off the downstairs...you have a beautiful full wet bar and an open 28 x 24 family area. Perfect for watching football games or playing games. This home just might meet all of your needs and more! MOTIVATED SELLER Call today to schedule your tour.
Location
State MI
County Livingston
Area Marion Twp
Direction D-19 (Pinckney Rd) to Francis to Copperfield sub home on the left
Rooms
Other Rooms Bath - Full
Basement Finished
Kitchen Dishwasher, Dryer, Microwave, Self Cleaning Oven, Free-Standing Electric Range, Free-Standing Refrigerator, Washer
Interior
Interior Features Cable Available
Hot Water Natural Gas
Heating Forced Air
Cooling Ceiling Fan(s), Central Air
Heat Source Natural Gas
Laundry 1
Exterior
Garage Attached, Door Opener, Electricity
Garage Description 2 Car
Pool No
Road Frontage Paved
Garage 1
Building
Foundation Basement
Sewer Sewer-Sanitary
Water Municipal Water
Architectural Style Ranch
Warranty No
Level or Stories 1 Story
Structure Type Brick,Vinyl
Schools
School District Howell
Others
Pets Allowed Yes
Tax ID 1001301011
Ownership Private Owned,Short Sale - No
Acceptable Financing Cash, Conventional, FHA, VA
Listing Terms Cash, Conventional, FHA, VA
Financing Cash,Conventional,FHA,VA
Read Less Info
Want to know what your home might be worth? Contact us for a FREE valuation!

Our team is ready to help you sell your home for the highest possible price ASAP

©2024 Realcomp II Ltd. Shareholders
Bought with KW Professionals

"My job is to find and attract mastery-based agents to the office, protect the culture, and make sure everyone is happy! "







