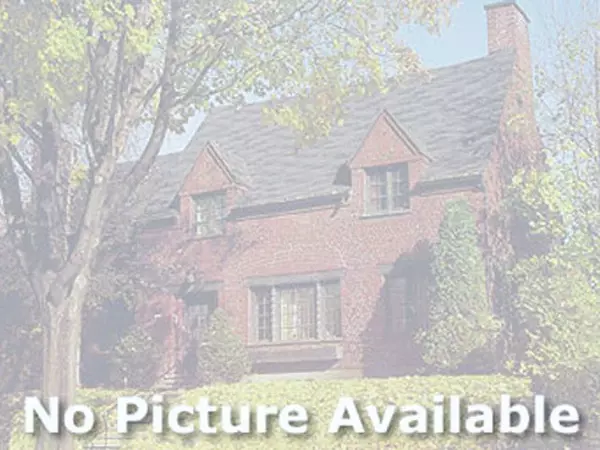$415,000
$435,000
4.6%For more information regarding the value of a property, please contact us for a free consultation.
5 Beds
3.5 Baths
2,190 SqFt
SOLD DATE : 05/30/2019
Key Details
Sold Price $415,000
Property Type Single Family Home
Sub Type Other,Ranch
Listing Status Sold
Purchase Type For Sale
Square Footage 2,190 sqft
Price per Sqft $189
MLS Listing ID 65019010766
Sold Date 05/30/19
Style Other,Ranch
Bedrooms 5
Full Baths 3
Half Baths 1
HOA Fees $58/ann
HOA Y/N 1
Originating Board Greater Regional Alliance of REALTORS
Year Built 2001
Annual Tax Amount $5,188
Lot Size 1.170 Acres
Acres 1.17
Lot Dimensions 130' x 363' x 135' x 412'
Property Description
The street name says everything about the beautiful wooded views. The property will never be built out with 15 wooded acres at the rear of the property owned by the Association so your ''Woodsview'' will always be protected. This pristine custom-built ranch features over 4,000 square feet of finished living space. The expanse of windows provides an open airy feel that's warm and inviting pouring an abundance of natural light into the home on both levels. The rooms are spacious, the master bath features a whirlpool tub, separate walk-in shower and large walk-in closet. The lower walk-out level is perfect for entertaining with family room and rec. room, additional private bedrooms and full bath and huge private office. Come see this beautiful executive home today and make it yours.
Location
State MI
County Kent
Area Gaines Twp
Direction 92nd SE to Hanna Lake, 3/4 Mile S to Street, E to home.
Rooms
Other Rooms Bath - Full
Basement Walkout Access
Kitchen Dishwasher, Microwave, Range/Stove
Interior
Interior Features Water Softener (owned), Other, Humidifier, Jetted Tub, Cable Available
Hot Water Natural Gas
Heating Forced Air
Cooling Ceiling Fan(s)
Fireplace 1
Heat Source Natural Gas
Exterior
Exterior Feature Fenced
Garage Door Opener, Attached
Garage Description 3 Car
Pool No
Roof Type Composition
Porch Deck, Patio, Porch
Road Frontage Private, Paved
Garage 1
Building
Lot Description Sprinkler(s)
Sewer Septic-Existing
Water Well-Existing
Architectural Style Other, Ranch
Warranty Yes
Level or Stories 2 Story
Structure Type Brick,Vinyl
Schools
School District Caledonia
Others
Pets Allowed Yes
Tax ID 412226152020
Acceptable Financing Cash, Conventional, FHA, Rural Development, VA
Listing Terms Cash, Conventional, FHA, Rural Development, VA
Financing Cash,Conventional,FHA,Rural Development,VA
Read Less Info
Want to know what your home might be worth? Contact us for a FREE valuation!

Our team is ready to help you sell your home for the highest possible price ASAP

©2024 Realcomp II Ltd. Shareholders
Bought with RE/MAX of Grand Rapids (Wyomg)

"My job is to find and attract mastery-based agents to the office, protect the culture, and make sure everyone is happy! "







