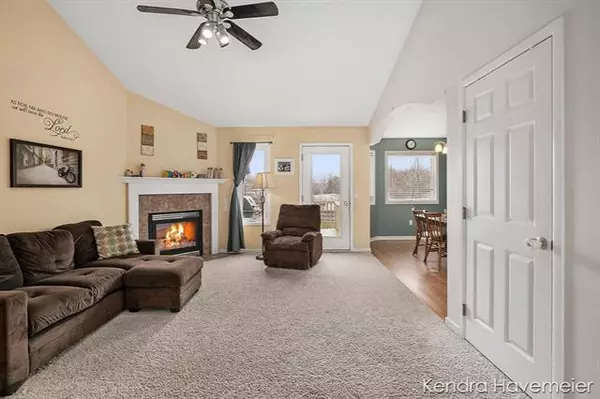$235,000
$225,000
4.4%For more information regarding the value of a property, please contact us for a free consultation.
4 Beds
2 Baths
1,260 SqFt
SOLD DATE : 05/07/2019
Key Details
Sold Price $235,000
Property Type Single Family Home
Sub Type Ranch
Listing Status Sold
Purchase Type For Sale
Square Footage 1,260 sqft
Price per Sqft $186
MLS Listing ID 65019014065
Sold Date 05/07/19
Style Ranch
Bedrooms 4
Full Baths 2
Originating Board Greater Regional Alliance of REALTORS
Year Built 2002
Annual Tax Amount $2,333
Lot Size 0.320 Acres
Acres 0.32
Lot Dimensions 83X220
Property Description
You won't want to miss this 4 bedroom, 2 full bathroom house priced to sell! This home is situated on a large 1/3rd acre lot with a natural meadow (and no neighbors) behind. This home has many features you'd expect to find in higher-priced listings, including a master suite with a private bath (jet tub, step-in shower, dual sinks, and 2 walk-in closets). The rest of the main floor features a great room with vaulted ceiling, gas fireplace, and door to the backyard deck. The dining area has a nice bay window. The kitchen is well-equipped (all appliances remain). Two additional bedrooms and a full bath on the main level. On the walkout level, a large family/rec room plus 4th bedroom, laundry, and ample storage. A huge fenced-in backyard that's perfect for lots of play and a nice sized patioYou won't want to miss this 4 bedroom, 2 full bathroom house priced to sell! This home is situated on a large 1/3rd acre lot with a natural meadow (and no neighbors) behind. This home has many features
Location
State MI
County Kent
Area Gaines Twp
Direction South off 68th Street on Sienna to Terra Cotta. Left to Crystal Meadows to 2552
Rooms
Other Rooms Bath - Full
Basement Walkout Access
Kitchen Dishwasher, Dryer, Microwave, Range/Stove, Refrigerator, Washer
Interior
Interior Features Jetted Tub, Cable Available
Heating Forced Air
Cooling Ceiling Fan(s)
Fireplaces Type Gas
Fireplace 1
Heat Source Natural Gas
Exterior
Exterior Feature Fenced
Garage Door Opener, Attached
Garage Description 2 Car
Pool No
Roof Type Composition
Porch Deck, Patio
Road Frontage Paved, Pub. Sidewalk
Garage 1
Building
Lot Description Level, Sprinkler(s)
Sewer Sewer-Sanitary, Sewer at Street, Storm Drain
Water 3rd Party Unknown, Municipal Water, Water at Street
Architectural Style Ranch
Level or Stories 1 Story
Structure Type Vinyl
Schools
School District Kentwood
Others
Tax ID 412210110065
Acceptable Financing Cash, Conventional, FHA, VA, Other
Listing Terms Cash, Conventional, FHA, VA, Other
Financing Cash,Conventional,FHA,VA,Other
Read Less Info
Want to know what your home might be worth? Contact us for a FREE valuation!

Our team is ready to help you sell your home for the highest possible price ASAP

©2024 Realcomp II Ltd. Shareholders
Bought with @HomeRealty Holland

"My job is to find and attract mastery-based agents to the office, protect the culture, and make sure everyone is happy! "







