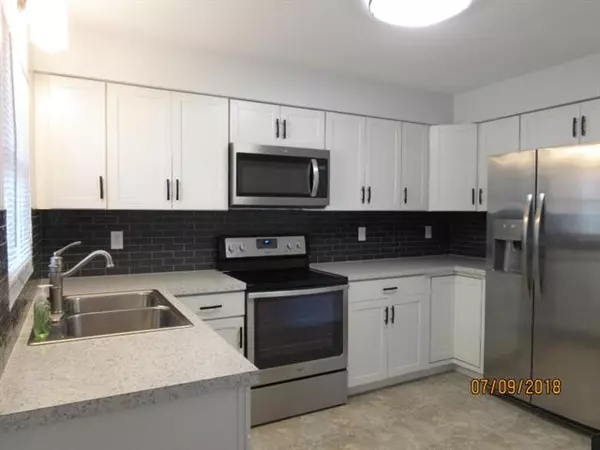$143,900
$143,900
For more information regarding the value of a property, please contact us for a free consultation.
3 Beds
1 Bath
1,265 SqFt
SOLD DATE : 08/17/2018
Key Details
Sold Price $143,900
Property Type Single Family Home
Sub Type Ranch
Listing Status Sold
Purchase Type For Sale
Square Footage 1,265 sqft
Price per Sqft $113
MLS Listing ID 69018032609
Sold Date 08/17/18
Style Ranch
Bedrooms 3
Full Baths 1
Originating Board Southwestern Michigan Association of REALTORS
Year Built 1955
Annual Tax Amount $1,846
Lot Size 9,583 Sqft
Acres 0.22
Lot Dimensions 76 x 131
Property Description
This home is an absolute must see!! Kitchen area offers all new white shaker style cabinets, counter tops, subway tile back splash, tile flooring, appliances, lighting and even a frosted glass barn door. Bathroom has been completely remodeled with tub, ceramic tile floor, white shaker style vanity with matching medicine cabinet, lighting and more. This Home offers 3 large bedrooms as well as semi-formal dining off the living room and newly refinished hardwood floors throughout! Basement area offers a semi-finished rec room with bar, updated HVAC as well as large rear deck, fenced in back yard and storage shed. Also new replacement windows and roof. All this and so much more! Truly one of the nicest homes you will find for the $$$
Location
State MI
County Berrien
Area Benton Twp
Direction Napier to Ogden Circle South to property
Rooms
Other Rooms Bath - Full
Kitchen Microwave, Oven, Range/Stove, Refrigerator
Interior
Hot Water Natural Gas
Heating Forced Air
Cooling Ceiling Fan(s)
Fireplace 1
Heat Source Natural Gas
Exterior
Garage Door Opener, Attached
Garage Description 1 Car
Pool No
Roof Type Composition
Porch Deck
Road Frontage Paved
Garage 1
Building
Foundation Basement
Sewer Sewer-Sanitary
Water Municipal Water
Architectural Style Ranch
Level or Stories 1 Story
Structure Type Vinyl
Schools
School District Benton Harbor
Others
Tax ID 110353000009003
Acceptable Financing Cash, Conventional, FHA
Listing Terms Cash, Conventional, FHA
Financing Cash,Conventional,FHA
Read Less Info
Want to know what your home might be worth? Contact us for a FREE valuation!

Our team is ready to help you sell your home for the highest possible price ASAP

©2024 Realcomp II Ltd. Shareholders
Bought with ERA Reardon Realty

"My job is to find and attract mastery-based agents to the office, protect the culture, and make sure everyone is happy! "







