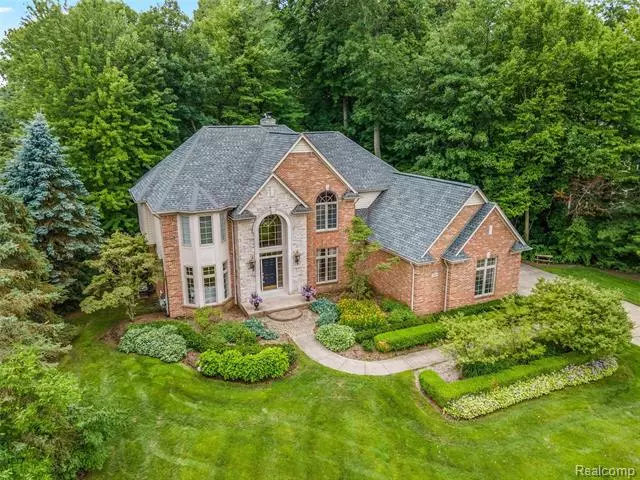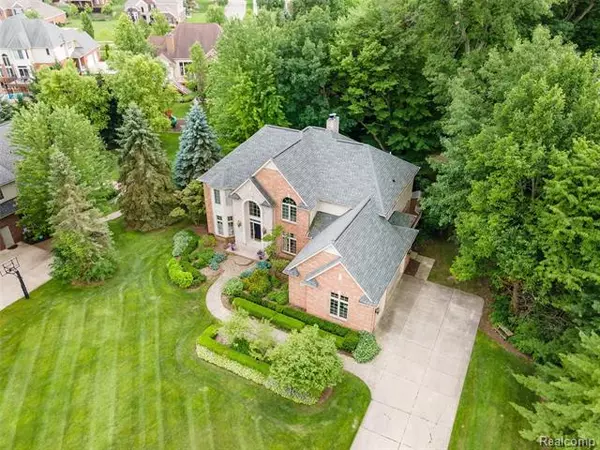$567,000
$579,000
2.1%For more information regarding the value of a property, please contact us for a free consultation.
4 Beds
4 Baths
3,797 SqFt
SOLD DATE : 12/11/2020
Key Details
Sold Price $567,000
Property Type Single Family Home
Sub Type Colonial
Listing Status Sold
Purchase Type For Sale
Square Footage 3,797 sqft
Price per Sqft $149
Subdivision Oakhurst Condo
MLS Listing ID 2200088390
Sold Date 12/11/20
Style Colonial
Bedrooms 4
Full Baths 3
Half Baths 2
HOA Fees $157/qua
HOA Y/N 1
Originating Board Realcomp II Ltd
Year Built 2001
Annual Tax Amount $8,790
Lot Size 0.570 Acres
Acres 0.57
Lot Dimensions 146.64X169.61
Property Description
Amazing home nestled on an over half acre court lot with million dollar homes in Oakhurst golf community in the Springdale section won't last! This custom built original owner home has it all! Stone & brick elevation with soaring 2 story foyer and great room ceilings!Updates include newer carpeting!Travertine flooring in foyer, hall, kitchen and 1/2 baths.Premium maple and granite entertainers kitchen with stainless built in appliances & fireplace!2-way fireplace in greatroom with custom mantle and a wall of windows!Large den with bay window! Large formal dining with crown moldings and wainscoting!Formal living room with bay window.Huge master suite with fireplace,wall of windows, huge walk-in closet with organizers! Premium Granite bath with tub & shower & double sinks!New hot water tank 2020,extra deep drywalled daylight basement with fireplace, wall of windows, 5th bedroom & prepped for bath. Roof 2017, Large newly staineddeck!Enjoy golf, swimming, tennis, clubhouse & more!
Location
State MI
County Oakland
Area Independence Twp
Direction Enter E off Clintonville Rd on Oakhurst Lane to Oakhurst Ridge N to Springdale Ct
Rooms
Other Rooms Great Room
Basement Daylight, Partially Finished
Kitchen Gas Cooktop, Dishwasher, Dryer, Microwave, Built-In Gas Oven, Convection Oven, Double Oven, Built-In Refrigerator, Stainless Steel Appliance(s), Washer
Interior
Interior Features Humidifier, Jetted Tub
Heating Forced Air
Cooling Central Air
Fireplaces Type Gas
Fireplace 1
Heat Source Natural Gas
Exterior
Garage Attached, Door Opener
Garage Description 3.5 Car
Pool No
Roof Type Asphalt
Porch Deck
Road Frontage Paved, Private, Pub. Sidewalk
Garage 1
Building
Foundation Basement
Sewer Sewer-Sanitary
Water Municipal Water
Architectural Style Colonial
Warranty No
Level or Stories 2 Story
Structure Type Brick,Stone,Wood
Schools
School District Clarkston
Others
Tax ID 0824126008
Ownership Private Owned,Short Sale - No
Acceptable Financing Cash, Conventional, VA
Listing Terms Cash, Conventional, VA
Financing Cash,Conventional,VA
Read Less Info
Want to know what your home might be worth? Contact us for a FREE valuation!

Our team is ready to help you sell your home for the highest possible price ASAP

©2024 Realcomp II Ltd. Shareholders
Bought with EXP Realty Rochester

"My job is to find and attract mastery-based agents to the office, protect the culture, and make sure everyone is happy! "







