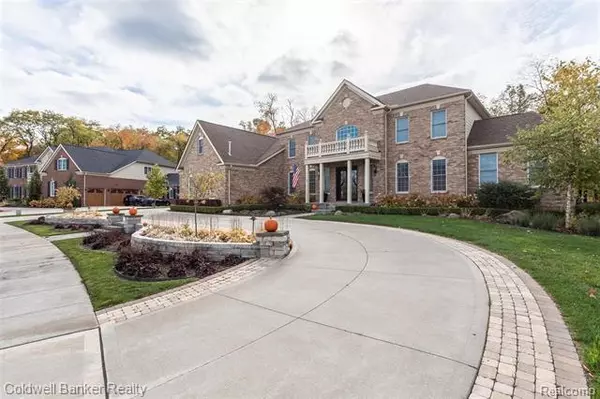$1,140,000
$1,170,000
2.6%For more information regarding the value of a property, please contact us for a free consultation.
5 Beds
7 Baths
5,450 SqFt
SOLD DATE : 12/23/2020
Key Details
Sold Price $1,140,000
Property Type Single Family Home
Sub Type Colonial
Listing Status Sold
Purchase Type For Sale
Square Footage 5,450 sqft
Price per Sqft $209
Subdivision Steeplechase Of Northville Sub No 7
MLS Listing ID 2200087062
Sold Date 12/23/20
Style Colonial
Bedrooms 5
Full Baths 6
Half Baths 2
HOA Fees $125/ann
HOA Y/N 1
Originating Board Realcomp II Ltd
Year Built 2014
Annual Tax Amount $17,745
Lot Size 0.740 Acres
Acres 0.74
Lot Dimensions 115.20X189.60
Property Description
Enjoy your own personal oasis! Exceptional home w/ over $100K of enhancements since 2018. Grand entry w/ dual staircases. Two story great rm w/ solid hardwoods, gas fireplace & wall-of-windows. Gourmet kitchen w/ 12 island, granite counters, soft-close cherry cabinets, SS app, 5-burner gas cooktop w/ comm hood, walk-in pantry & walkout access to Azek deck. Master suite w/ 2 WIC, sitting area, master bathroom w/ free-standing tub, granite counters, shower & Euro door. Finished basement w/ private gym, steam shower, home theatre, 2nd kitchen, walkout access to blue stone patio, Gazebo & outdoor fountain. 5-car heated garage w/ Epoxy floors, new garage doors, 110v & 240v wiring. New landscaping, custom closets, electrical, light fixtures/switches, home & bath hardware, Anderson windows, mud rm, laundry rm, washer, dryer, carpet & int paint.
Location
State MI
County Wayne
Area Northville Twp
Direction Enter Crestbrook off of Six Mile road to Briar Ridge.
Rooms
Other Rooms Bath - Full
Basement Daylight, Finished, Walkout Access
Kitchen Bar Fridge, Gas Cooktop, ENERGY STAR qualified dishwasher, Disposal, Dryer, Microwave, Built-In Electric Oven, Convection Oven, Double Oven, Self Cleaning Oven, Plumbed For Ice Maker, Range Hood, Built-In Refrigerator, Stainless Steel Appliance(s), Vented Exhaust Fan, Warming Drawer, Washer, Wine Cooler
Interior
Interior Features Cable Available, Carbon Monoxide Alarm(s), High Spd Internet Avail, Humidifier, Programmable Thermostat, Security Alarm (owned), Spa/Hot-tub
Hot Water Natural Gas
Heating Forced Air
Cooling Ceiling Fan(s), Central Air
Fireplaces Type Gas
Fireplace 1
Heat Source Natural Gas
Laundry 1
Exterior
Exterior Feature Gazebo, Gutter Guard System, Outside Lighting
Garage Attached, Door Opener, Electricity, Heated, Workshop
Garage Description 5 Car
Pool No
Roof Type Asphalt
Porch Porch - Covered
Road Frontage Paved
Garage 1
Building
Lot Description Sprinkler(s), Wooded
Foundation Basement
Sewer Sewer-Sanitary
Water Municipal Water
Architectural Style Colonial
Warranty No
Level or Stories 2 Story
Structure Type Brick,Wood
Schools
School District Northville
Others
Pets Allowed Yes
Tax ID 77027040223000
Ownership Private Owned,Short Sale - No
Acceptable Financing Cash, Conventional
Rebuilt Year 2020
Listing Terms Cash, Conventional
Financing Cash,Conventional
Read Less Info
Want to know what your home might be worth? Contact us for a FREE valuation!

Our team is ready to help you sell your home for the highest possible price ASAP

©2024 Realcomp II Ltd. Shareholders
Bought with Remerica Hometown One

"My job is to find and attract mastery-based agents to the office, protect the culture, and make sure everyone is happy! "







