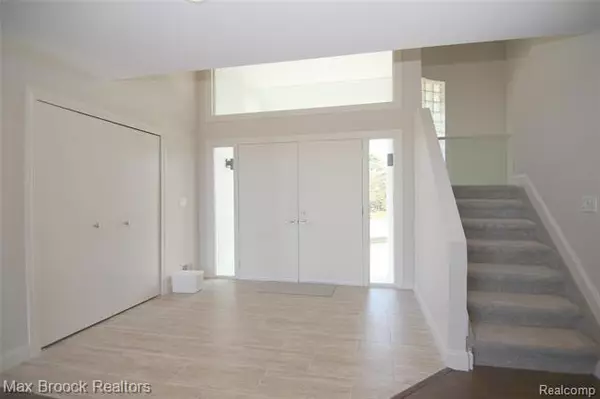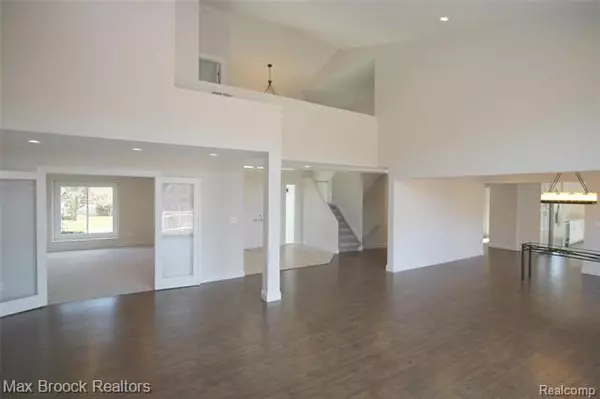$572,300
$599,900
4.6%For more information regarding the value of a property, please contact us for a free consultation.
5 Beds
3.5 Baths
3,909 SqFt
SOLD DATE : 12/22/2020
Key Details
Sold Price $572,300
Property Type Single Family Home
Sub Type Colonial,Contemporary
Listing Status Sold
Purchase Type For Sale
Square Footage 3,909 sqft
Price per Sqft $146
Subdivision Autumn Ridge Sub
MLS Listing ID 2200093277
Sold Date 12/22/20
Style Colonial,Contemporary
Bedrooms 5
Full Baths 3
Half Baths 1
HOA Fees $25/ann
HOA Y/N 1
Originating Board Realcomp II Ltd
Year Built 1994
Annual Tax Amount $10,241
Lot Size 0.290 Acres
Acres 0.29
Lot Dimensions 104x66x97x135
Property Description
Gorgeous Contemporary 2-Story Home COMPLETELY REMODELED in 2020. Nestled on private wooded setting, this home is ideally located. Spacious home with perfect open floor plan great for entertaining family and friends. Five-bedrooms, 3-1/2 Baths & Finished Walkout Lower Level. From the exterior to the interior EVERYTHING has been done for you. Amazing all New eat-in Kitchen, beautiful cabinets, Hi-Grade Granite Counters and New appliances included. Cozy fireplace in Great Room with plenty of natural lighting, Master Suite w/spa like bath including freestanding tub and large glassed in walk-in-shower as well as two large walk-in-closets. New Anderson windows throughout, beautiful new flooring and 1st floor laundry. Walk-out Lower Level adds additional 1510 sq. ft. of living space. This home has it all and now it just needs you. Current taxes showing are non-homestead.
Location
State MI
County Oakland
Area West Bloomfield Twp
Direction N of Walnut Lake Rd W off of Orchard Lake Rd onto Marlwood Drive to Autumn Ridge Ct
Rooms
Other Rooms Great Room
Basement Finished, Walkout Access
Kitchen Bar Fridge, Dishwasher, Disposal, Microwave, Free-Standing Gas Range, Free-Standing Refrigerator, Stainless Steel Appliance(s), Vented Exhaust Fan
Interior
Interior Features Cable Available, High Spd Internet Avail, Programmable Thermostat
Hot Water Natural Gas
Heating Forced Air
Cooling Central Air
Fireplaces Type Gas
Fireplace 1
Heat Source Natural Gas
Laundry 1
Exterior
Exterior Feature Outside Lighting
Garage Attached, Direct Access, Electricity
Garage Description 2 Car
Pool No
Roof Type Asphalt
Porch Porch - Covered
Road Frontage Paved
Garage 1
Building
Lot Description Irregular, Wooded
Foundation Basement
Sewer Sewer-Sanitary
Water Municipal Water
Architectural Style Colonial, Contemporary
Warranty No
Level or Stories 2 Story
Structure Type Brick
Schools
School District West Bloomfield
Others
Tax ID 1822426019
Ownership Private Owned,Short Sale - No
Assessment Amount $229
Acceptable Financing Cash, Conventional
Rebuilt Year 2020
Listing Terms Cash, Conventional
Financing Cash,Conventional
Read Less Info
Want to know what your home might be worth? Contact us for a FREE valuation!

Our team is ready to help you sell your home for the highest possible price ASAP

©2024 Realcomp II Ltd. Shareholders
Bought with Community Choice Realty Associates

"My job is to find and attract mastery-based agents to the office, protect the culture, and make sure everyone is happy! "







