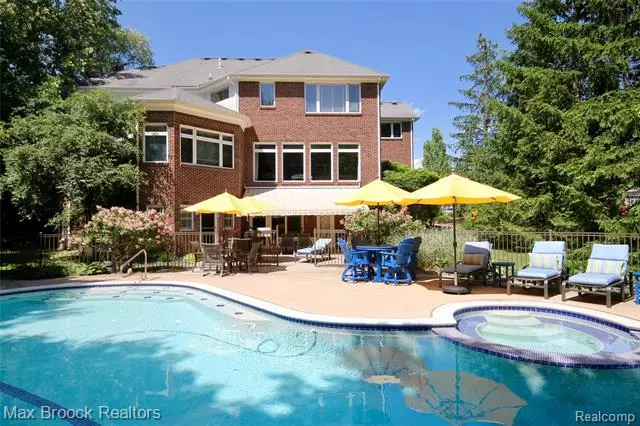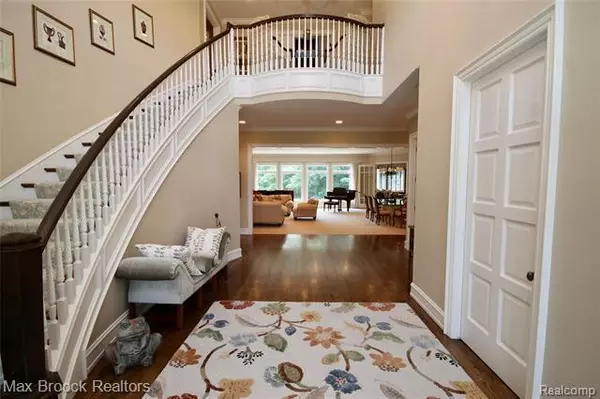$900,000
$1,095,000
17.8%For more information regarding the value of a property, please contact us for a free consultation.
6 Beds
7 Baths
6,303 SqFt
SOLD DATE : 12/11/2020
Key Details
Sold Price $900,000
Property Type Single Family Home
Sub Type Colonial
Listing Status Sold
Purchase Type For Sale
Square Footage 6,303 sqft
Price per Sqft $142
Subdivision Maple Creek Occpn 856
MLS Listing ID 2200087920
Sold Date 12/11/20
Style Colonial
Bedrooms 6
Full Baths 6
Half Baths 2
HOA Fees $62/ann
HOA Y/N 1
Originating Board Realcomp II Ltd
Year Built 1997
Annual Tax Amount $16,153
Lot Size 0.510 Acres
Acres 0.51
Lot Dimensions 122 X 207 X 99 X 216
Property Description
CUSTOM BUILT IN DESIRABLE MAPLE CREEK. SITUATED ON A PRIVATE HALF ACRE CUL-DE-SAC LOT. EVERYTHING DESIRED FOR TODAY'S LIVING: MIRRORED EXERCISE ROOM, POOL & MULTIPLE OFFICES. ALMOST 10,000 SF OF LIVING SPACE. EXCEPTIONALLY WELL CONSTRUCTED, BRICK & STONE EXTERIOR. ARCHED DOORWAYS, CUSTOM MILLWORK, PLANTATION SHUTTERS, SOLID WOOD EIGHT PANEL DOORS & WOOD BLINDS. HIGH END, CUSTOM BUILT-INS BY JOHN MORGAN, PERSPECTIVES & MILLENNIUM. TWO-STORY GRAND FOYER, CRYSTAL CHANDELIER. GOURMET GRANITE KITCHEN, WHITE CABINETRY, TWO ISLANDS, SIDE-BY-SIDE SUB-ZERO FRIDGE/FREEZER, DACOR DOUBLE OVEN & GAS COOKTOP, DUAL DISHWASHERS, WALK-IN PANTRY. BUTLER'S PANTRY. ADJACENT FAMILY RM. MSTR BA JACUZZI TUB & NEW STEAM SHOWER. WALKOUT LOWER LEVEL, 2ND FULL KITCHEN, PRIVATE BEDRM STE, BILLIARDS RM, POOL BATH & CHANGING RM. LL LAUNDRY. FREE FORM POOL & HOT-TUB WITH SUNNY SOUTHERN EXPOSURE. RETRACTABLE AWNING. 1ST FLR LAUNDRY & MUD RM W/ BUILT-IN ENCLOSED LOCKERS. FOUR CAR GARAGE EPOXY FLR. PRISTINE CONDITION!
Location
State MI
County Oakland
Area West Bloomfield Twp
Direction SOUTH OFF MAPLE TO MAPLE CREEK BLVD, EAST ON FORESTVIEW DR
Rooms
Other Rooms Bath - Full
Basement Finished, Walkout Access
Kitchen Gas Cooktop, Dishwasher, Disposal, Down Draft, Dryer, Built-In Freezer, Microwave, Double Oven, Built-In Refrigerator, Stainless Steel Appliance(s), Trash Compactor, Washer
Interior
Interior Features Air Cleaner, Cable Available, Central Vacuum, High Spd Internet Avail, Humidifier, Jetted Tub, Programmable Thermostat, Security Alarm (owned), Sound System, Wet Bar, Other
Hot Water Natural Gas
Heating Forced Air
Cooling Ceiling Fan(s), Central Air
Fireplaces Type Gas
Fireplace 1
Heat Source Natural Gas
Laundry 1
Exterior
Exterior Feature Awning/Overhang(s), Club House, Fenced, Outside Lighting, Pool - Inground, Spa/Hot-tub, Tennis Court
Garage Attached, Direct Access, Door Opener, Electricity
Garage Description 4 Car
Pool Yes
Roof Type Asphalt
Porch Patio, Porch, Porch - Covered
Road Frontage Paved, Pub. Sidewalk
Garage 1
Building
Lot Description Sprinkler(s), Wooded
Foundation Basement
Sewer Sewer-Sanitary
Water Municipal Water
Architectural Style Colonial
Warranty No
Level or Stories 2 Story
Structure Type Brick,Stone,Wood
Schools
School District West Bloomfield
Others
Pets Allowed Cats OK, Dogs OK, Yes
Tax ID 1834201021
Ownership Private Owned,Short Sale - No
Acceptable Financing Cash, Conventional
Listing Terms Cash, Conventional
Financing Cash,Conventional
Read Less Info
Want to know what your home might be worth? Contact us for a FREE valuation!

Our team is ready to help you sell your home for the highest possible price ASAP

©2024 Realcomp II Ltd. Shareholders
Bought with Legacy Real Estate Advisors

"My job is to find and attract mastery-based agents to the office, protect the culture, and make sure everyone is happy! "







