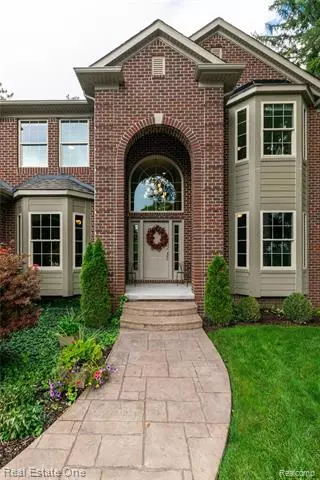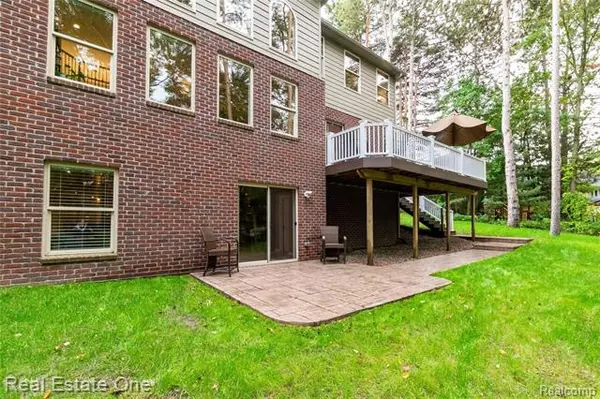$535,000
$549,000
2.6%For more information regarding the value of a property, please contact us for a free consultation.
4 Beds
4.5 Baths
3,351 SqFt
SOLD DATE : 12/14/2020
Key Details
Sold Price $535,000
Property Type Single Family Home
Sub Type Colonial,Contemporary
Listing Status Sold
Purchase Type For Sale
Square Footage 3,351 sqft
Price per Sqft $159
Subdivision Lakes Of Indianwood Sub No 6 - Oxf Twp
MLS Listing ID 2200081301
Sold Date 12/14/20
Style Colonial,Contemporary
Bedrooms 4
Full Baths 4
Half Baths 1
Construction Status Site Condo
HOA Fees $25/ann
HOA Y/N yes
Originating Board Realcomp II Ltd
Year Built 2015
Annual Tax Amount $8,952
Lot Size 0.450 Acres
Acres 0.45
Lot Dimensions 130x150
Property Description
Wonderful curb appeal in desirable Lakes of Indianwood!! Beautiful backyard views with this great open floor plan wooded views start at the front door. Two-story foyer, comfortable home offering formal & informal living space. Great rm. includes cozy fireplace, floor to ceiling windows. This home enjoys a huge eat-in kitchen w/coffee nook. Kitchen Island, granite/ceramic/hardwood, door wall leading to deck for that morning cup of coffee. All appliances staying w/the house. If a home office is needed there is a lg. rm. that can be totally closed off. Lg first floor laundry. This home will fill all your needs, master suite, double lg W/I closets, ceramic & granite bhrm. 2nd master great guest room, also convenient Jack & Jill for other two bdrms. Finished L/L great entertainment area. Full bath, Huge space for different types of entertainment, this includes a wet bar making you the perfect entertainer.1/2 ac., 3 car garage, deck, over 80% recently painted. True Pride of ownership!
Location
State MI
County Oakland
Area Oxford Twp
Direction M-24 N. to W. Drahner to S. on Iroquois Tr to right on Deer Path
Body of Water stoney
Rooms
Other Rooms Great Room
Basement Finished, Walkout Access
Kitchen Bar Fridge, Gas Cooktop, Dishwasher, Disposal, Dryer, Exhaust Fan, Microwave, Double Oven, Free-Standing Refrigerator, Stainless Steel Appliance(s), Vented Exhaust Fan, Washer, Washer/Dryer Stacked
Interior
Interior Features Cable Available, Egress Window(s), High Spd Internet Avail, Humidifier
Hot Water Natural Gas
Heating Forced Air
Cooling Ceiling Fan(s), Central Air
Fireplaces Type Gas
Fireplace yes
Appliance Bar Fridge, Gas Cooktop, Dishwasher, Disposal, Dryer, Exhaust Fan, Microwave, Double Oven, Free-Standing Refrigerator, Stainless Steel Appliance(s), Vented Exhaust Fan, Washer, Washer/Dryer Stacked
Heat Source Natural Gas
Laundry 1
Exterior
Exterior Feature Outside Lighting
Parking Features Attached, Direct Access, Door Opener, Electricity
Garage Description 3 Car
Waterfront Description Beach Access,Lake Privileges,Lake/River Priv
Water Access Desc All Sports Lake,Boat Facilities,Dock Facilities
Roof Type Asphalt
Accessibility Accessible Bedroom, Accessible Central Living Area, Accessible Common Area, Accessible Full Bath, Accessible Hallway(s), Accessible Kitchen, Accessible Washer/Dryer, Central Living Area, Common Area
Porch Deck, Patio, Porch, Porch - Covered
Road Frontage Paved
Garage yes
Building
Lot Description Sprinkler(s)
Foundation Basement
Sewer Sewer at Street
Water Community
Architectural Style Colonial, Contemporary
Warranty No
Level or Stories 2 Story
Structure Type Brick,Composition
Construction Status Site Condo
Schools
School District Lake Orion
Others
Tax ID 0434329005
Ownership Private Owned,Short Sale - No
Acceptable Financing Cash, Conventional
Listing Terms Cash, Conventional
Financing Cash,Conventional
Read Less Info
Want to know what your home might be worth? Contact us for a FREE valuation!

Our team is ready to help you sell your home for the highest possible price ASAP

©2025 Realcomp II Ltd. Shareholders
Bought with Brookstone, Realtors LLC
"My job is to find and attract mastery-based agents to the office, protect the culture, and make sure everyone is happy! "







