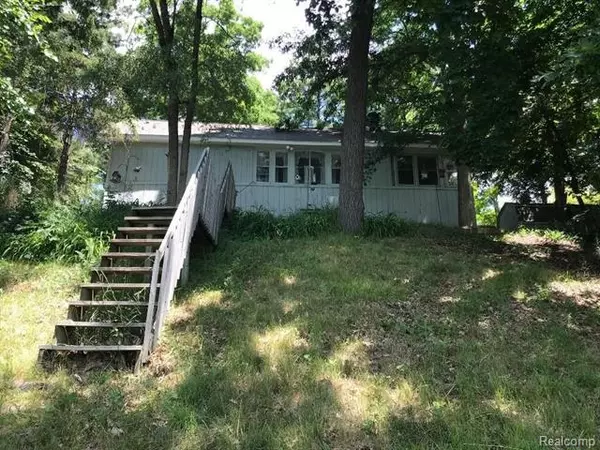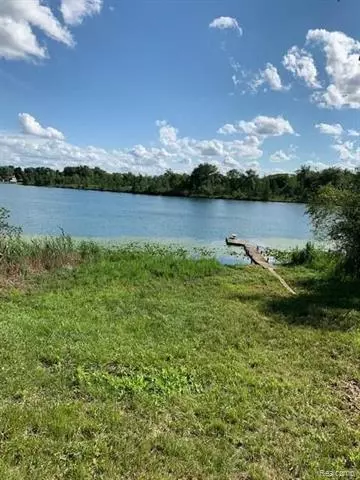$216,500
$225,000
3.8%For more information regarding the value of a property, please contact us for a free consultation.
4 Beds
1 Bath
1,391 SqFt
SOLD DATE : 12/02/2020
Key Details
Sold Price $216,500
Property Type Single Family Home
Sub Type Other
Listing Status Sold
Purchase Type For Sale
Square Footage 1,391 sqft
Price per Sqft $155
Subdivision Oak Heights
MLS Listing ID 2200053980
Sold Date 12/02/20
Style Other
Bedrooms 4
Full Baths 1
HOA Fees $18/ann
HOA Y/N 1
Originating Board Realcomp II Ltd
Year Built 1938
Annual Tax Amount $2,145
Lot Dimensions 40.90x232x90x267.90
Property Description
Desirable waterfront ranch home with 90' of frontage on all sports, spring fed Upper Pettibone Lake. Spacious kitchen with eating area. Relax in the great room with natural stone fireplace with beautiful views. 3 bedrooms with new carpeting on main level plus loft bedroom upstairs. Partial walk-out basement and laundry area. 1.5 car attached garage. Convenient location with easy access to M-59. Association fee is $225 per year and covers maintaining the private roads and private beach in the sub. Access to the association's private sandy beach with a picnic area and boat launch within walking distance. New roof 2014. Septic tank pumped June 2020. Don't miss this lakefront opportunity-see it today! BATVAI
Location
State MI
County Oakland
Area Highland Twp
Direction Take Harvey Lake Road, N. of M-59 to W. on Lakeview Blvd.
Rooms
Other Rooms Living Room
Basement Walkout Access
Kitchen Dryer, Free-Standing Electric Oven, Free-Standing Refrigerator, Washer
Interior
Hot Water Natural Gas
Heating Forced Air
Fireplaces Type Natural
Fireplace 1
Heat Source Natural Gas
Laundry 1
Exterior
Exterior Feature Outside Lighting
Garage Attached, Direct Access, Electricity
Garage Description 1.5 Car
Pool No
Waterfront 1
Waterfront Description Lake Front
Roof Type Asphalt
Porch Porch - Covered
Road Frontage Gravel, Private
Garage 1
Building
Foundation Michigan Basement
Sewer Septic-Existing
Water Well-Existing
Architectural Style Other
Warranty No
Level or Stories 1 1/2 Story
Structure Type Wood
Schools
School District Huron Valley
Others
Pets Allowed Yes
Tax ID 1110451018
Ownership Private Owned,Short Sale - No
Acceptable Financing Cash, Conventional
Listing Terms Cash, Conventional
Financing Cash,Conventional
Read Less Info
Want to know what your home might be worth? Contact us for a FREE valuation!

Our team is ready to help you sell your home for the highest possible price ASAP

©2024 Realcomp II Ltd. Shareholders
Bought with RE/MAX Platinum

"My job is to find and attract mastery-based agents to the office, protect the culture, and make sure everyone is happy! "







