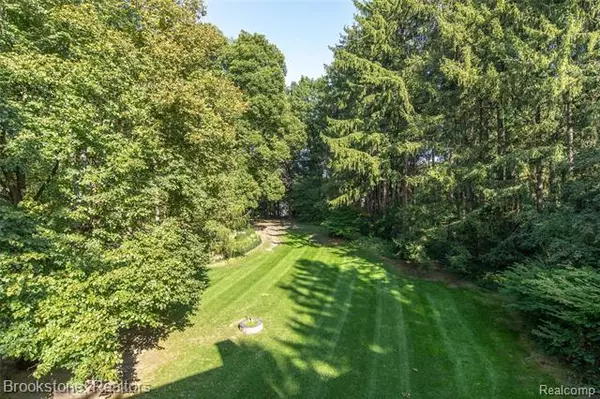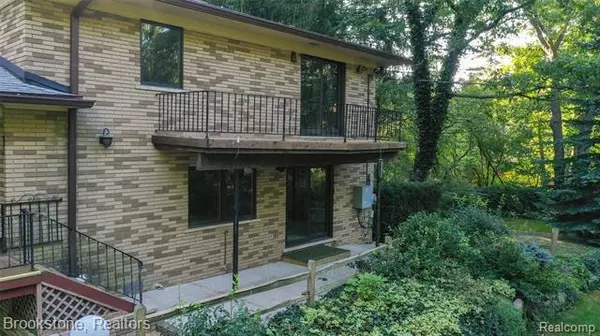$370,000
$389,900
5.1%For more information regarding the value of a property, please contact us for a free consultation.
4 Beds
4 Baths
3,256 SqFt
SOLD DATE : 11/12/2020
Key Details
Sold Price $370,000
Property Type Single Family Home
Sub Type Split Level
Listing Status Sold
Purchase Type For Sale
Square Footage 3,256 sqft
Price per Sqft $113
Subdivision Pine Knob North No 1
MLS Listing ID 2200076180
Sold Date 11/12/20
Style Split Level
Bedrooms 4
Full Baths 3
Half Baths 2
Originating Board Realcomp II Ltd
Year Built 1970
Annual Tax Amount $4,039
Lot Size 0.940 Acres
Acres 0.94
Lot Dimensions 142X185X272X298
Property Description
Rare Opportunity for all Mid-Century Modern Design Enthusiasts to purchase this one owner home in Clarkston. Exceptionally Crafted home designed near the end of the Mid-Century architectural movement in the US by the owner with his architect. This sprawling brick home is perfectly situated on a private one acre parcel w mature trees & gardens. The goal was to create spacious areas that afford flexibility for various sized gatherings or for separate workspaces, while keeping the bedrooms together on one level. Flexibility & versatility are built into this design which allows you to make changes as your needs shift. 4 levels of this home walk out to decks and patios with views of your Park Like Setting. You will appreciate the idyllic peaceful land that can be seen from every window. The rooms, light fixtures & sconces throughout this home are time capsule authentic and in pristine condition. Large Basement offers storage. Outbuilding w power. Supersized Garage. Easy access to I-75
Location
State MI
County Oakland
Area Independence Twp
Direction SASHABAW RD TO CLARKSTON RD EAST, GO LEFT ON CABERFAE
Rooms
Other Rooms Bath - Full
Basement Unfinished
Kitchen Dishwasher, Microwave, Free-Standing Electric Oven, Free-Standing Refrigerator
Interior
Interior Features Cable Available, High Spd Internet Avail, Programmable Thermostat, Water Softener (owned)
Hot Water Natural Gas
Heating Baseboard
Cooling Attic Fan, Central Air
Heat Source Natural Gas
Laundry 1
Exterior
Exterior Feature Chimney Cap(s), Outside Lighting
Garage Attached, Door Opener, Electricity
Garage Description 3 Car
Pool No
Roof Type Asphalt
Porch Balcony, Deck, Patio, Porch - Covered
Road Frontage Paved
Garage 1
Building
Foundation Basement
Sewer Septic-Existing
Water Well-Existing
Architectural Style Split Level
Warranty No
Level or Stories Quad-Level
Structure Type Brick
Schools
School District Clarkston
Others
Pets Allowed Yes
Tax ID 0814304002
Ownership Private Owned,Short Sale - No
Acceptable Financing Cash, Conventional, FHA
Listing Terms Cash, Conventional, FHA
Financing Cash,Conventional,FHA
Read Less Info
Want to know what your home might be worth? Contact us for a FREE valuation!

Our team is ready to help you sell your home for the highest possible price ASAP

©2024 Realcomp II Ltd. Shareholders
Bought with RE/MAX Encore

"My job is to find and attract mastery-based agents to the office, protect the culture, and make sure everyone is happy! "







