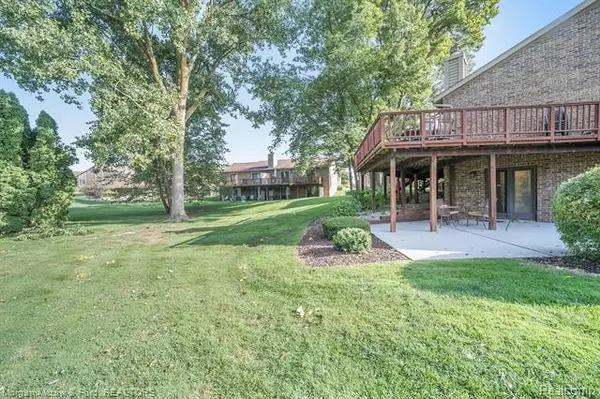$245,000
$249,900
2.0%For more information regarding the value of a property, please contact us for a free consultation.
3 Beds
3 Baths
1,329 SqFt
SOLD DATE : 11/06/2020
Key Details
Sold Price $245,000
Property Type Condo
Sub Type Ranch
Listing Status Sold
Purchase Type For Sale
Square Footage 1,329 sqft
Price per Sqft $184
Subdivision Northcrest Ii Condo Occpn 447
MLS Listing ID 2200080701
Sold Date 11/06/20
Style Ranch
Bedrooms 3
Full Baths 3
HOA Fees $285/mo
HOA Y/N 1
Originating Board Realcomp II Ltd
Year Built 1987
Annual Tax Amount $2,939
Property Description
Your needle in the haystack has been found! 3-bdrm/3bath RANCH walkout end unit condo in Northcrest II. New flooring throughout the main floor (2020). Kitchen has loads of cabinetry & features newer Samsung appliances (2019) & new disposal (2020). Adjoining dining room & butlers pantry round out the eat-in kitchen area. Fire-lit great room has sliding glass door leading to the sprawling deck. Completing the first floor, youll find the master bdrm with double closets, an ensuite bath w/ jetted tub & separate shower, & another bdrm/full bath. The walkout lower level is ripe for entertaining with a wet bar and large rec room. Yet another bedroom with mammoth walk-in closet, a 3rd full bath, & the laundry area leading to a bonus room, await on the lower level. New A/C and Furnace (2020) & 2-car garage (new garage door hardware 2020) are the icing on the cake. Docking and lake privileges on all-sports Greens Lake (boat slips available on a first come basis). BATVAI
Location
State MI
County Oakland
Area Independence Twp
Direction I-75 to SOUTH on Dixie Hwy to WEST on Northcrest Way E
Rooms
Other Rooms Bath - Full
Basement Finished, Partially Finished, Walkout Access
Kitchen ENERGY STAR qualified dishwasher, Disposal, Dryer, Microwave, ENERGY STAR qualified refrigerator, Free-Standing Refrigerator, Washer
Interior
Interior Features Cable Available, High Spd Internet Avail, Jetted Tub, Water Softener (owned), Wet Bar
Hot Water Natural Gas
Heating Forced Air
Cooling Ceiling Fan(s), Central Air
Fireplaces Type Gas
Fireplace 1
Heat Source Oil
Laundry 1
Exterior
Exterior Feature Outside Lighting, Private Entry
Garage Attached, Direct Access, Door Opener, Electricity, Heated
Garage Description 2 Car
Pool No
Waterfront Description Lake Privileges,Lake/River Priv
Roof Type Asphalt
Porch Deck, Patio, Porch
Road Frontage Paved
Garage 1
Building
Lot Description Sprinkler(s)
Foundation Basement
Sewer Sewer-Sanitary
Water Municipal Water
Architectural Style Ranch
Warranty No
Level or Stories 1 Story
Structure Type Brick,Cedar
Schools
School District Clarkston
Others
Pets Allowed Yes
Tax ID 0829352072
Ownership Private Owned,Short Sale - No
Acceptable Financing Cash, Conventional
Listing Terms Cash, Conventional
Financing Cash,Conventional
Read Less Info
Want to know what your home might be worth? Contact us for a FREE valuation!

Our team is ready to help you sell your home for the highest possible price ASAP

©2024 Realcomp II Ltd. Shareholders
Bought with Quest Realty LLC

"My job is to find and attract mastery-based agents to the office, protect the culture, and make sure everyone is happy! "







