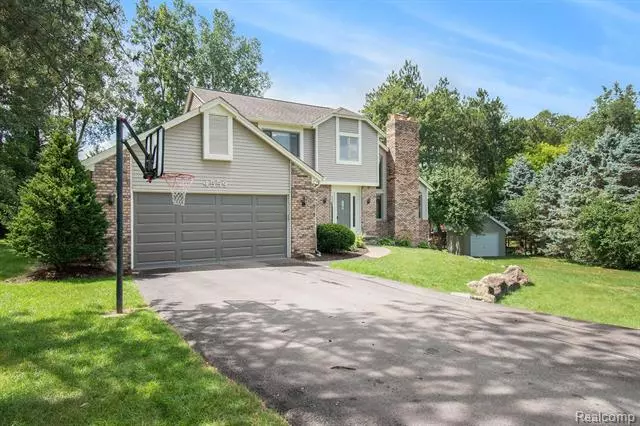$325,000
$339,900
4.4%For more information regarding the value of a property, please contact us for a free consultation.
3 Beds
3.5 Baths
1,869 SqFt
SOLD DATE : 10/30/2020
Key Details
Sold Price $325,000
Property Type Single Family Home
Sub Type Colonial
Listing Status Sold
Purchase Type For Sale
Square Footage 1,869 sqft
Price per Sqft $173
Subdivision Hillview Estates
MLS Listing ID 2200069386
Sold Date 10/30/20
Style Colonial
Bedrooms 3
Full Baths 3
Half Baths 1
Originating Board Realcomp II Ltd
Year Built 1988
Annual Tax Amount $3,240
Lot Size 0.620 Acres
Acres 0.62
Lot Dimensions 55.64x140.57x226.52x70x11.10
Property Description
Excellence found in this perfectly situated 3 bed 3.1 bath colonial. Upgrades from top to bottom inside and out! So many brand news here. Including but not limited to: Stainless Appliances, custom 12 x 16 shed with loft, invisible fence, ADT system, window treatments, closet organizers just to name a few. Truly a wonderful neighborhood to raise a family. Schools are Paint Creek, Waldon and Lk. Orion High. Home of a fireman so extra C0 and smoke detectors installed. Newer Marvin windows , hi-efficiency HVAC, water softener. New radon system installed, new crock and sump & riser for septic. The garage floor has a brand new Polyurea (better than epoxy ) floor. No HOA the friendly neighborhood snow plow system for a donation or you can take your turn. Did I mention the sprinkler system ? Great yard for the kids, center of the culd-de-sac. We look forward to meeting you. Open house is cancelled .
Location
State MI
County Oakland
Area Independence Twp
Direction N off Clarkston Rd. on Hawksmoore Dr. to Klais Rd. left to Ridge Top Dr. right to Mountain View Trail . In cul-de-sac.
Rooms
Other Rooms Kitchen
Basement Daylight, Finished
Kitchen Bar Fridge, Electric Cooktop, ENERGY STAR qualified dishwasher, ENERGY STAR qualified dryer, Exhaust Fan, ENERGY STAR qualified freezer, Microwave, Free-Standing Gas Oven, Range Hood, Stainless Steel Appliance(s), ENERGY STAR qualified washer
Interior
Interior Features Cable Available, ENERGY STAR Qualified Window(s), High Spd Internet Avail, Programmable Thermostat, Security Alarm (owned), Water Softener (owned), Wet Bar
Hot Water Natural Gas
Heating ENERGY STAR Qualified Furnace Equipment, Forced Air
Cooling Ceiling Fan(s), Central Air
Fireplaces Type Gas
Fireplace 1
Heat Source Natural Gas
Exterior
Exterior Feature Chimney Cap(s)
Garage Attached, Direct Access, Door Opener, Electricity
Garage Description 2 Car
Pool No
Waterfront Description Beach Access,Lake Privileges,River Access,Lake/River Priv
Roof Type Asphalt
Porch Deck, Porch
Road Frontage Paved
Garage 1
Building
Foundation Basement
Sewer Septic-Existing
Water Community
Architectural Style Colonial
Warranty No
Level or Stories 2 Story
Structure Type Brick,Vinyl,Wood
Schools
School District Lake Orion
Others
Tax ID 0801478006
Ownership Private Owned,Short Sale - No
Acceptable Financing Cash, Conventional, Warranty Deed
Rebuilt Year 2018
Listing Terms Cash, Conventional, Warranty Deed
Financing Cash,Conventional,Warranty Deed
Read Less Info
Want to know what your home might be worth? Contact us for a FREE valuation!

Our team is ready to help you sell your home for the highest possible price ASAP

©2024 Realcomp II Ltd. Shareholders
Bought with Real Estate One-Clarkston

"My job is to find and attract mastery-based agents to the office, protect the culture, and make sure everyone is happy! "







