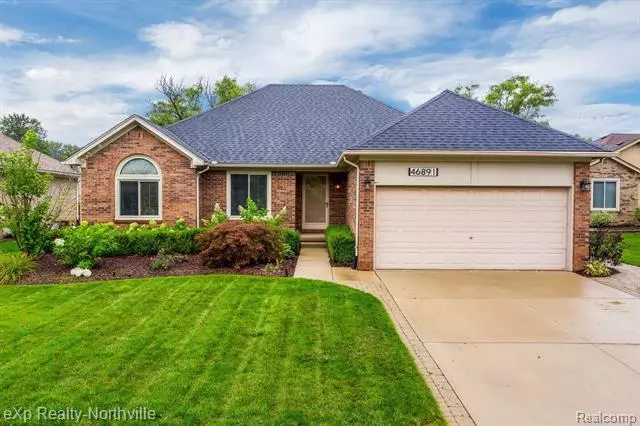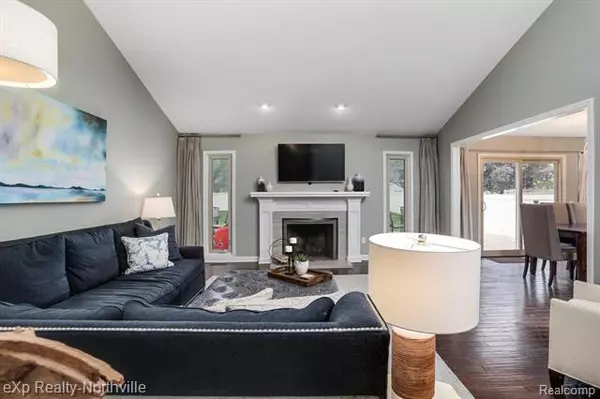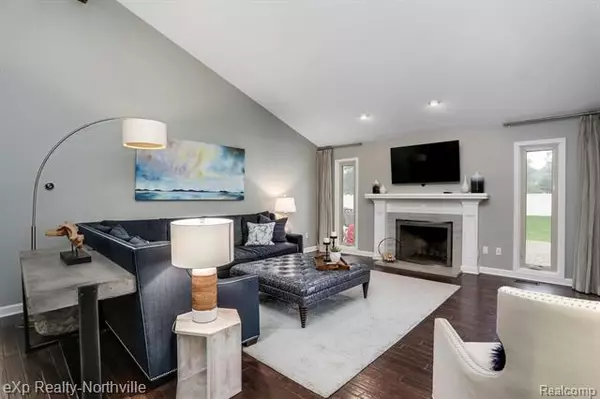$335,000
$334,900
For more information regarding the value of a property, please contact us for a free consultation.
3 Beds
3.5 Baths
1,654 SqFt
SOLD DATE : 10/16/2020
Key Details
Sold Price $335,000
Property Type Single Family Home
Sub Type Ranch
Listing Status Sold
Purchase Type For Sale
Square Footage 1,654 sqft
Price per Sqft $202
Subdivision Springhill
MLS Listing ID 2200074449
Sold Date 10/16/20
Style Ranch
Bedrooms 3
Full Baths 3
Half Baths 1
HOA Fees $5/ann
HOA Y/N 1
Originating Board Realcomp II Ltd
Year Built 1990
Annual Tax Amount $3,039
Lot Size 10,454 Sqft
Acres 0.24
Lot Dimensions 63.00X157.50
Property Description
This home has it all! Located on a quiet cul-de-sac. Walk in the front door to a flowing open concept, living room with cathedral ceilings. Kitchen features newer coco colored cabinets with granite countertops, and all stainless-steel appliances that stay! Wood Floors throughout that certainly will not disappoint. Fireplace with updated mantle, which includes electrical outlets. Nest thermostat, and security cameras all stay. The Master Bedroom includes a private bath, and walk in closet! First Floor laundry, with front load washer and dryer! Spacious Finished Basement perfect for entertaining, or even a quiet movie night! Recessed lighting throughout. Kitchen area with sink, and refrigerator. Basement also includes 4th bedroom with an egress window! Grill out on the big paver patio, that has a built in firepit. Keep the lawn looking tip top with the built in sprinkler system! Vinyl privacy fence. Many more updates, come take a look! Contact today for your own private showing. BATVAI
Location
State MI
County Macomb
Area Shelby Twp
Direction S OFF RYAN ON AMBERWOOD, L ON MEADOWVIEW, HOUSE ON LEFT
Rooms
Other Rooms Bedroom - Mstr
Basement Finished
Kitchen ENERGY STAR qualified dishwasher, ENERGY STAR qualified dryer, Ice Maker, Microwave, Free-Standing Electric Oven, Free-Standing Electric Range, ENERGY STAR qualified refrigerator, Stainless Steel Appliance(s), Vented Exhaust Fan, ENERGY STAR qualified washer
Interior
Interior Features Cable Available, Carbon Monoxide Alarm(s), Egress Window(s), Programmable Thermostat
Hot Water Natural Gas
Heating Forced Air
Cooling Ceiling Fan(s), Central Air
Fireplace 1
Heat Source Natural Gas
Laundry 1
Exterior
Exterior Feature Fenced, WaterSense Labeled Irrigation Controller
Garage Attached, Door Opener, Electricity
Garage Description 2 Car
Pool No
Roof Type Asphalt
Porch Porch - Enclosed
Road Frontage Paved, Pub. Sidewalk
Garage 1
Building
Foundation Basement
Sewer Sewer-Sanitary
Water Municipal Water
Architectural Style Ranch
Warranty No
Level or Stories 1 Story
Structure Type Brick
Schools
School District Utica
Others
Pets Allowed Yes
Tax ID 0732129012
Ownership Private Owned,Short Sale - No
Acceptable Financing Cash, Conventional, FHA, VA
Rebuilt Year 2015
Listing Terms Cash, Conventional, FHA, VA
Financing Cash,Conventional,FHA,VA
Read Less Info
Want to know what your home might be worth? Contact us for a FREE valuation!

Our team is ready to help you sell your home for the highest possible price ASAP

©2024 Realcomp II Ltd. Shareholders
Bought with EXP Realty LLC

"My job is to find and attract mastery-based agents to the office, protect the culture, and make sure everyone is happy! "







