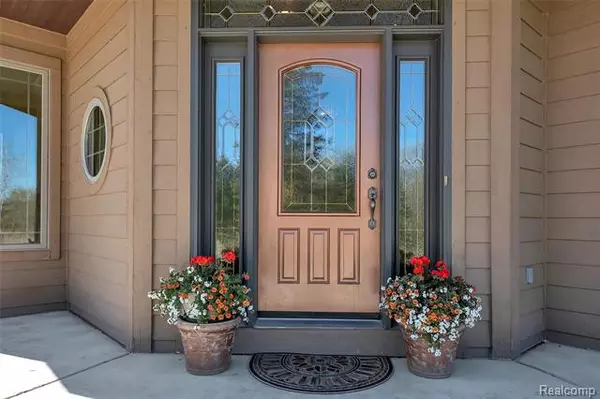$772,900
$759,900
1.7%For more information regarding the value of a property, please contact us for a free consultation.
5 Beds
4 Baths
3,395 SqFt
SOLD DATE : 10/09/2020
Key Details
Sold Price $772,900
Property Type Single Family Home
Sub Type Contemporary
Listing Status Sold
Purchase Type For Sale
Square Footage 3,395 sqft
Price per Sqft $227
MLS Listing ID 2200047132
Sold Date 10/09/20
Style Contemporary
Bedrooms 5
Full Baths 4
Originating Board Realcomp II Ltd
Year Built 2002
Annual Tax Amount $5,735
Lot Size 5.030 Acres
Acres 5.03
Lot Dimensions 331 X 661 X 331 X 660
Property Description
Private Country Estate on 5.03 Acres Located Near GM Proving Grounds, M-59, US-23 & 7 Minutes to I-96 ~ 5,123 Sqft of Finished Living Space ~ 5 Bed ~ 4 Full Bath ~ Finished Daylight Basement with 2nd Full Kitchens ~ 58x30 Heated Pole Barn w/ 2,610 Sqft of Storage (Natural Gas Zoned Heat, 2x RV Doors, 1/2 Bathroom, Office w/ Heat, Loft for Extra Storage & Private Separate Drive) ~ Inground Heated Pool ~ Brick Paved Patio, Meticulous Landscaping w/ Water Feature ~ Invisible Fence ~ 3x Fireplaces ~ Heated Floors in Master Bath ~ Huge Bonus Room Above Garage is Perfect Gym or Rec Room ~ Theatre Room/5th Bedroom in Finished Basement w/ Projector & Screen ~ Walk-in Cedar Closet in Lower Bedroom ~ All Appliances Stay Including Washer/Dryer & Newer Fridge ~ 3x Furnaces Service House ~ 3x A/C ~ 2x Water Heaters 2019 ~ Water Filtration System w/ Reverse Osmosis ~ Newer Water Softener ~ Central Vacuum ~ Wet Bar in Great Room ~ Prepped for Generator. Schedule Your Tour Today.
Location
State MI
County Livingston
Area Brighton Twp
Direction Old US 23 E on Hyne Rd to N on Pleasant Valley to W on Ridgecrest
Rooms
Other Rooms Dining Room
Basement Daylight, Finished
Kitchen Bar Fridge, Dishwasher, Disposal, Dryer, Microwave, Free-Standing Gas Range, Free-Standing Refrigerator, Washer
Interior
Interior Features Air Cleaner, Central Vacuum, High Spd Internet Avail, Humidifier, Jetted Tub, Sound System
Hot Water Natural Gas
Heating Forced Air
Cooling Ceiling Fan(s), Central Air
Fireplaces Type Gas
Fireplace 1
Heat Source Natural Gas
Laundry 1
Exterior
Exterior Feature Pool - Inground
Garage Attached, Direct Access, Side Entrance
Garage Description 3 Car
Pool Yes
Roof Type Asphalt
Porch Patio, Porch - Covered
Road Frontage Gravel
Garage 1
Building
Foundation Basement
Sewer Septic-Existing
Water Well-Existing
Architectural Style Contemporary
Warranty No
Level or Stories 2 Story
Structure Type Stone,Wood
Schools
School District Hartland
Others
Pets Allowed Yes
Tax ID 1202300020
Ownership Private Owned,Short Sale - No
Assessment Amount $250
Acceptable Financing Cash, Conventional, VA
Listing Terms Cash, Conventional, VA
Financing Cash,Conventional,VA
Read Less Info
Want to know what your home might be worth? Contact us for a FREE valuation!

Our team is ready to help you sell your home for the highest possible price ASAP

©2024 Realcomp II Ltd. Shareholders
Bought with Berkshire Hathaway HomeServices Michigan Real Esta

"My job is to find and attract mastery-based agents to the office, protect the culture, and make sure everyone is happy! "







