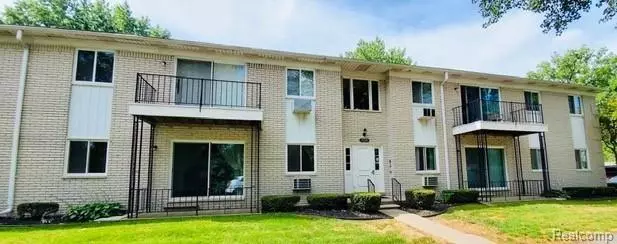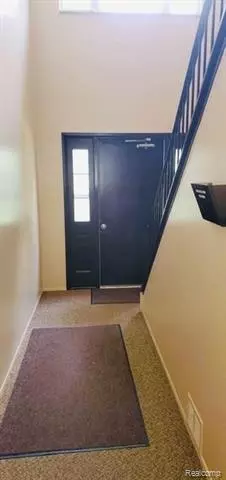$56,500
$60,000
5.8%For more information regarding the value of a property, please contact us for a free consultation.
1 Bed
1 Bath
906 SqFt
SOLD DATE : 10/14/2020
Key Details
Sold Price $56,500
Property Type Condo
Sub Type Common Entry Building
Listing Status Sold
Purchase Type For Sale
Square Footage 906 sqft
Price per Sqft $62
Subdivision Hidden Oaks - Harrison Twp
MLS Listing ID 2200079171
Sold Date 10/14/20
Style Common Entry Building
Bedrooms 1
Full Baths 1
HOA Fees $188/mo
HOA Y/N 1
Originating Board Realcomp II Ltd
Year Built 1972
Annual Tax Amount $549
Property Description
Welcome to your humble abode, your space, your place, your condo! This quiet and spacious unit with a tranquil view of the woods awaits your presence. No stairs for entry or inside the unit. This condo has the same square footage as the 2 bdrm units in the subdivision. The stove with the range hood and dishwasher are less than 6 months old. The refrigerator is less than a year old. The Master Bedroom and Living Room are larger or as large as the space in the 2 bedroom units. Schedule to see it today!!! Owners pays for electric. Coin-operated laundry facility on-site, Pets allowed with size restriction. Association covers the furnace, gas, water, exterior grounds and more. The seller is motivated to get you in this unit as soon as possible.
Location
State MI
County Macomb
Area Harrison Twp
Direction Enter Hidden Oaks and turn immediately into first parking lot
Rooms
Other Rooms Bedroom - Mstr
Kitchen Dishwasher, Disposal, Microwave, Free-Standing Gas Oven, Free-Standing Gas Range, Range Hood, Free-Standing Refrigerator
Interior
Hot Water Natural Gas
Heating Forced Air
Cooling Ceiling Fan(s), Wall Unit(s)
Heat Source Natural Gas
Exterior
Garage Carport
Garage Description No Garage
Pool No
Road Frontage Paved
Building
Lot Description Level
Foundation Crawl
Sewer Sewer-Sanitary
Water Municipal Water
Architectural Style Common Entry Building
Warranty No
Level or Stories 2 Story
Structure Type Brick
Schools
School District Lanse Creuse
Others
Pets Allowed Size Limit, Yes
Tax ID 1125128004
Ownership Private Owned,Short Sale - No
Acceptable Financing Cash, Conventional, FHA, Warranty Deed
Listing Terms Cash, Conventional, FHA, Warranty Deed
Financing Cash,Conventional,FHA,Warranty Deed
Read Less Info
Want to know what your home might be worth? Contact us for a FREE valuation!

Our team is ready to help you sell your home for the highest possible price ASAP

©2024 Realcomp II Ltd. Shareholders
Bought with Real Living Kee Realty

"My job is to find and attract mastery-based agents to the office, protect the culture, and make sure everyone is happy! "







