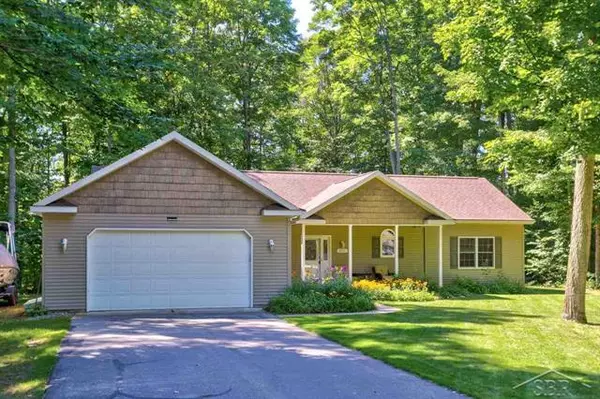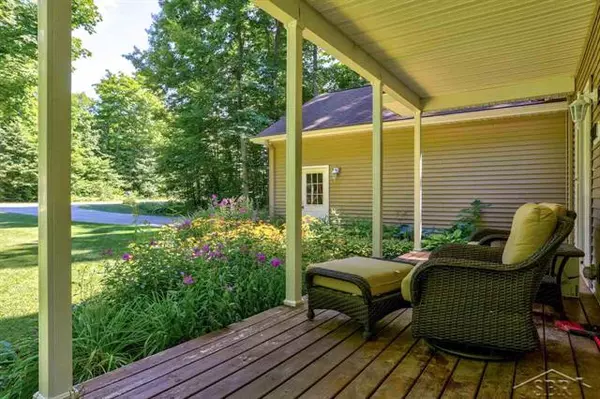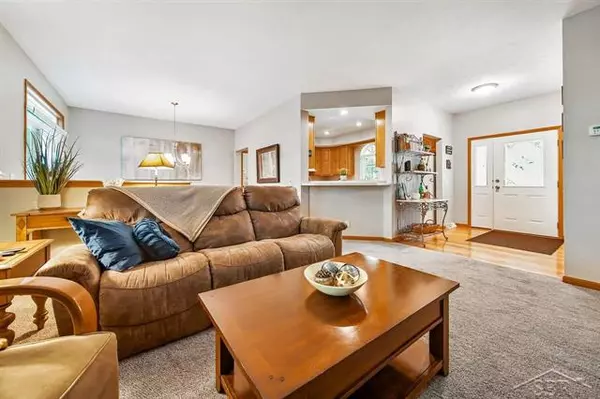$319,000
$299,900
6.4%For more information regarding the value of a property, please contact us for a free consultation.
3 Beds
2 Baths
1,664 SqFt
SOLD DATE : 09/17/2020
Key Details
Sold Price $319,000
Property Type Single Family Home
Sub Type Ranch
Listing Status Sold
Purchase Type For Sale
Square Footage 1,664 sqft
Price per Sqft $191
Subdivision Marker Woods
MLS Listing ID 61050020518
Sold Date 09/17/20
Style Ranch
Bedrooms 3
Full Baths 2
Originating Board Saginaw Board of REALTORS
Year Built 2004
Annual Tax Amount $2,724
Lot Size 1.100 Acres
Acres 1.1
Lot Dimensions Irregular
Property Description
Welcome home to this three bedroom two full bath ranch west of downtown located a few minutes away from Long Lake. Walk right up to the covered front porch and see yourself coming home! Upon entering, you will see a nice open floor plan. Kitchen was remolded in 2014 with beautiful oversized oak cabinetry and includes a large pantry. Appliances also stay. Hardwood floors in the dining room and kitchen. Lovely dining room leads to a patio door and outside deck, perfect for grilling. Generous sized master suite features a large walk in closet, bath with jetted tub and a double vanity. Two more ample sized bedrooms and a full bathroom on the other end of the home. Main floor laundry coming in from the garage. Close to lake access! 2x6 construction, solid pine doors and 9ft ceilings. Full open basement is already plumbed for an additional bath if needed. Underground sprinkler system. Newer furnace, A/C, water heater and blinds. ***MULTIPLE OFFERS HIGHEST & BEST DUE BY MONDAY AT 4PM***
Location
State MI
County Grand Traverse
Area Long Lake Twp
Direction Cedar Run Rd west to Jacks Trail. Turn right, first house on left.
Rooms
Other Rooms Bedroom - Mstr
Kitchen Dishwasher, Disposal, Microwave, Range/Stove, Refrigerator
Interior
Interior Features High Spd Internet Avail, Spa/Hot-tub
Hot Water Natural Gas
Heating Forced Air
Cooling Ceiling Fan(s), Central Air
Heat Source Natural Gas
Exterior
Garage Attached, Door Opener, Electricity
Garage Description 2 Car
Pool No
Porch Deck, Porch
Road Frontage Paved
Garage 1
Building
Lot Description Sprinkler(s), Wooded
Foundation Basement
Sewer Septic-Existing
Water Well-Existing
Architectural Style Ranch
Level or Stories 1 Story
Structure Type Vinyl
Schools
School District Traverse City
Others
Tax ID 280823900100
Acceptable Financing Cash, Conventional, FHA, VA
Listing Terms Cash, Conventional, FHA, VA
Financing Cash,Conventional,FHA,VA
Read Less Info
Want to know what your home might be worth? Contact us for a FREE valuation!

Our team is ready to help you sell your home for the highest possible price ASAP

©2024 Realcomp II Ltd. Shareholders

"My job is to find and attract mastery-based agents to the office, protect the culture, and make sure everyone is happy! "







