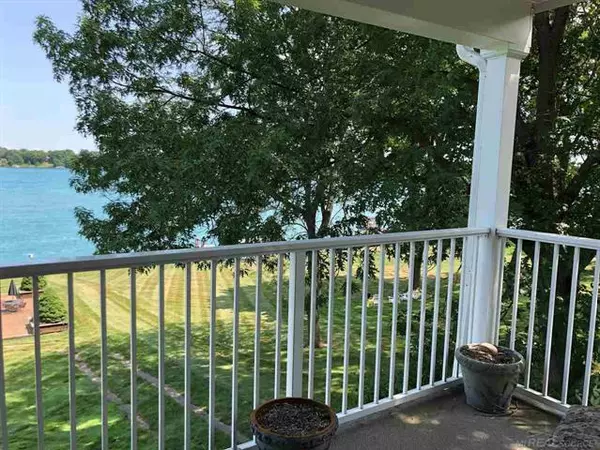$152,500
$159,900
4.6%For more information regarding the value of a property, please contact us for a free consultation.
2 Beds
2 Baths
1,094 SqFt
SOLD DATE : 01/23/2020
Key Details
Sold Price $152,500
Property Type Condo
Sub Type End Unit,Ranch
Listing Status Sold
Purchase Type For Sale
Square Footage 1,094 sqft
Price per Sqft $139
Subdivision Lamplighter Condo
MLS Listing ID 58031388602
Sold Date 01/23/20
Style End Unit,Ranch
Bedrooms 2
Full Baths 2
HOA Fees $350/mo
HOA Y/N yes
Originating Board MiRealSource
Year Built 1974
Annual Tax Amount $1,723
Property Description
ABSOLUTELY STUNNING, PANORAMIC RIVERFRONT VIEWS! NOTHING LIKE LIVING ON ST CLAIR RIVER! END UNIT!! ENJOY WATCHING FREIGHTERS PASS BY & FISHING OF ALMOST EVERY KIND: SALMON, WALLEYE, PERCH, BASS, PIKE, MUSKIE, LAKE TROUT. 200 FT OF RIVERFRONT, COMMON GROUNDS. RELAX ON RIVERFRONT DECK, EQUIPPED WITH PATIO FURNITURE! TRULY A SPECIAL CONDO! SPACIOUS OPEN LAYOUT! WHOLE WALL OF WINDOWS, INCLUDING DOOR WALL TO 30X10 COVERED BALCONY. RIVER VIEWS FROM GREATRM, KITCHEN & EATING AREA! HIGH EFFICIENCY FURNACE. A/C. NEWER VINYL WINDOWS & DR WALL. CIRCUT BREAKERS. UPDATED LIGHTING. RECESSED LIGHTS. RENOVATED KITCHEN! ISLAND, APPL'S. BOSCH DISHWASHER. CERAMIC TILE. TWO KNOCKOUT REMODELED BATHS! MASTER BATH HAS GREY TILE SHOWER W/ SOAKER TUB! BARNWOOD VINYL FLRS. HIS & HER CLOSETS. 2ND FULL BATH HAS HEAT LAMP, BEAUTIFUL TILE FLR & SHOWER! EXTRA BLOWN CELLULOSE INSULATION. FEE COVERS HEAT, GAS, WATER, TRASH, BUILDING INSURANCE, SNOW, GROUND & BUILDING MAINTENANCE. STORAGE RM. WALK OUT COMMON BASEMENT.
Location
State MI
County St. Clair
Area St. Clair
Direction Enter Lamplighter Condo Complex located on the St. Clair River.
Rooms
Other Rooms Bedroom - Mstr
Basement Common, Walkout Access
Kitchen Dishwasher, Disposal, Microwave, Range/Stove, Refrigerator
Interior
Interior Features High Spd Internet Avail
Hot Water Natural Gas
Heating Forced Air
Cooling Central Air
Fireplace no
Appliance Dishwasher, Disposal, Microwave, Range/Stove, Refrigerator
Heat Source Natural Gas
Exterior
Exterior Feature Outside Lighting
Garage Detached, Door Opener
Garage Description 1 Car
Waterfront yes
Waterfront Description Lake/River Priv,River Front
Water Access Desc All Sports Lake,Sea Wall
Porch Balcony
Road Frontage Paved
Garage yes
Building
Foundation Basement
Sewer Sewer-Sanitary
Water Municipal Water
Architectural Style End Unit, Ranch
Level or Stories 1 Story Up
Structure Type Aluminum
Schools
School District East China
Others
Tax ID 74309800011000
Acceptable Financing Cash, Conventional
Listing Terms Cash, Conventional
Financing Cash,Conventional
Read Less Info
Want to know what your home might be worth? Contact us for a FREE valuation!

Our team is ready to help you sell your home for the highest possible price ASAP

©2024 Realcomp II Ltd. Shareholders
Bought with Real Estate Brokers & Associates Inc.

"My job is to find and attract mastery-based agents to the office, protect the culture, and make sure everyone is happy! "







