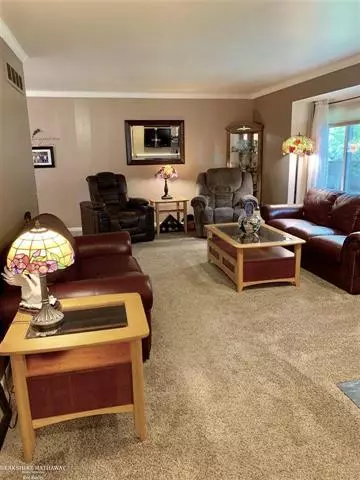$145,000
$150,000
3.3%For more information regarding the value of a property, please contact us for a free consultation.
2 Beds
2 Baths
1,225 SqFt
SOLD DATE : 12/20/2019
Key Details
Sold Price $145,000
Property Type Condo
Sub Type Ranch
Listing Status Sold
Purchase Type For Sale
Square Footage 1,225 sqft
Price per Sqft $118
Subdivision Schultz Estates Condo
MLS Listing ID 58031385649
Sold Date 12/20/19
Style Ranch
Bedrooms 2
Full Baths 2
Construction Status Site Condo
HOA Fees $294/mo
HOA Y/N yes
Originating Board MiRealSource
Year Built 1978
Annual Tax Amount $1,671
Property Description
11/7/2019 Ready to close on Buyers changed their mind, there loss is your gain! Move in ready end unit Ranch condo in Clinton Twp with your own private entrance, full basement and one car attached garage w/door opener. Updated kitchen with tons of cabinet space and all appliances. Master bedroom with updated full bathroom PLUS a second updated full bathroom for second bedroom and guests. Cozy up to the gas fireplace in your great room with new carpeting! Newer windows throughout. This place is picture perfect! Seller offering 1 year Goldshield Home Warranty.
Location
State MI
County Macomb
Area Clinton Twp
Direction Off Garfield to Toddmark Ln then turn left into first street follow to the second curve end unit on your left. MAPPING will not work properly.
Rooms
Other Rooms Bedroom - Mstr
Basement Unfinished
Kitchen Dishwasher, Disposal, Dryer, Microwave, Oven, Range/Stove, Refrigerator, Washer
Interior
Hot Water Natural Gas
Heating Forced Air
Cooling Ceiling Fan(s), Central Air
Fireplaces Type Gas
Fireplace yes
Appliance Dishwasher, Disposal, Dryer, Microwave, Oven, Range/Stove, Refrigerator, Washer
Heat Source Natural Gas
Exterior
Exterior Feature Private Entry
Parking Features 2+ Assigned Spaces, Electricity, Door Opener, Attached
Garage Description 1 Car
Porch Porch
Road Frontage Private
Garage yes
Building
Foundation Basement
Sewer Sewer-Sanitary
Water Municipal Water
Architectural Style Ranch
Level or Stories 1 Story
Structure Type Brick,Vinyl
Construction Status Site Condo
Schools
School District Chippewa Valley
Others
Pets Allowed Cats OK, Dogs OK, Number Limit, Size Limit
Tax ID 1108176015
Ownership Short Sale - No,Private Owned
SqFt Source Assessors
Acceptable Financing Cash, Conventional
Listing Terms Cash, Conventional
Financing Cash,Conventional
Read Less Info
Want to know what your home might be worth? Contact us for a FREE valuation!

Our team is ready to help you sell your home for the highest possible price ASAP

©2024 Realcomp II Ltd. Shareholders
Bought with Janis DeGregory & Associates
"My job is to find and attract mastery-based agents to the office, protect the culture, and make sure everyone is happy! "







