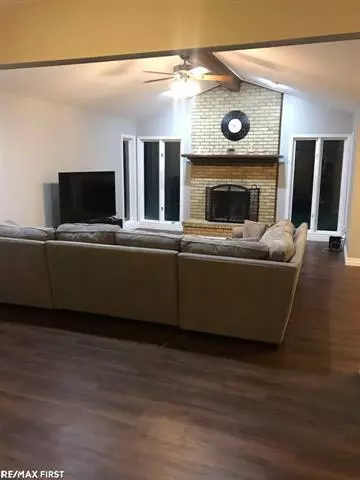$287,000
$289,000
0.7%For more information regarding the value of a property, please contact us for a free consultation.
3 Beds
2.5 Baths
1,917 SqFt
SOLD DATE : 12/09/2019
Key Details
Sold Price $287,000
Property Type Single Family Home
Sub Type Ranch
Listing Status Sold
Purchase Type For Sale
Square Footage 1,917 sqft
Price per Sqft $149
Subdivision Nottingham Forest # 01
MLS Listing ID 58031388336
Sold Date 12/09/19
Style Ranch
Bedrooms 3
Full Baths 2
Half Baths 1
HOA Y/N no
Originating Board MiRealSource
Year Built 1984
Annual Tax Amount $5,532
Lot Size 0.270 Acres
Acres 0.27
Lot Dimensions 90X130
Property Description
Beautiful newly updated brick ranch in desirable Nottingham Forest sub. Freshly painted inside and out. Updated kitchen with brand new granite countertops and appliances within the last two years. Just installed low maintenance plank flooring. New furnace March 2019. Water heater 2017. New fixtures in all bathrooms. Powder room has new granite countertop. Insulated newer garage door. Master bathroom recently updated and master bedroom has all new carpet including walk-in closet. All appliances stay. Very private and peaceful backyard with no homes behind. Perfect for a family or retirees who want one floor living. House has been owned and loved by the same family. BATVAI
Location
State MI
County Macomb
Area Shelby Twp
Rooms
Other Rooms Bedroom - Mstr
Kitchen Dishwasher, Disposal, Dryer, Microwave, Oven, Range/Stove, Refrigerator, Washer
Interior
Hot Water Natural Gas
Heating Forced Air
Cooling Central Air
Fireplaces Type Natural
Fireplace yes
Appliance Dishwasher, Disposal, Dryer, Microwave, Oven, Range/Stove, Refrigerator, Washer
Heat Source Natural Gas
Exterior
Garage 2+ Assigned Spaces, Attached
Garage Description 2 Car
Waterfront no
Porch Deck, Patio, Porch
Road Frontage Paved
Garage yes
Building
Lot Description Sprinkler(s)
Foundation Basement
Sewer Sewer-Sanitary, Sewer at Street
Water Municipal Water
Architectural Style Ranch
Level or Stories 1 Story Ground
Structure Type Brick
Schools
School District Utica
Others
Tax ID 0712351007
Ownership Short Sale - No,Private Owned
Acceptable Financing Cash, Conventional, FHA, VA
Listing Terms Cash, Conventional, FHA, VA
Financing Cash,Conventional,FHA,VA
Read Less Info
Want to know what your home might be worth? Contact us for a FREE valuation!

Our team is ready to help you sell your home for the highest possible price ASAP

©2024 Realcomp II Ltd. Shareholders
Bought with EXP Realty LLC

"My job is to find and attract mastery-based agents to the office, protect the culture, and make sure everyone is happy! "







