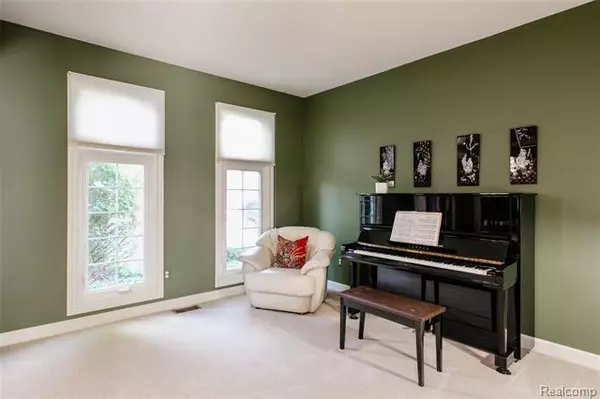$533,000
$539,000
1.1%For more information regarding the value of a property, please contact us for a free consultation.
4 Beds
3.5 Baths
3,428 SqFt
SOLD DATE : 12/05/2019
Key Details
Sold Price $533,000
Property Type Single Family Home
Sub Type Colonial
Listing Status Sold
Purchase Type For Sale
Square Footage 3,428 sqft
Price per Sqft $155
Subdivision Brookstone Village
MLS Listing ID 219104570
Sold Date 12/05/19
Style Colonial
Bedrooms 4
Full Baths 3
Half Baths 1
HOA Fees $37/ann
HOA Y/N 1
Originating Board Realcomp II Ltd
Year Built 1996
Annual Tax Amount $8,710
Lot Size 0.280 Acres
Acres 0.28
Lot Dimensions 90.40X137.50
Property Description
Simply Elegant! Popular Brookstone Village Subdivision offers this custom beauty with upgrades galore! Interior lot tucked deep in sub backing to year round privacy and seclusion. Inviting foyer with custom leaded front door, open floor plan, light and airy throughout, formal living room with pillared entry, formal dining room with butlers pantry, library with wainscoting, French door, chefs delight kitchen with oversized center island, 42 cabinets, hardwood floor, snack bar, custom backsplash, pantry, eat-in nook, open to 2 story family room, 2 way custom marble surround fireplace, bridge, granite in all baths, spacious master suite with art alcove, his/her walk-in closet, architectural ceiling, sitting area, glamour bath with separate tub/shower, finished lower level with entertainment area/game room, 5th bedroom for in-law/au-pair suite with bath access, exercise room, brick paver patio & walkways. Ideal location near freeways and shopping.
Location
State MI
County Wayne
Area Northville Twp
Direction SOUTH OFF OF 6 MILE, WEST OF HAGGERTY
Rooms
Other Rooms Bedroom - Mstr
Basement Finished
Kitchen Dishwasher, Disposal, Dryer, Microwave, Refrigerator, Range/Stove, Washer
Interior
Interior Features Cable Available, High Spd Internet Avail, Programmable Thermostat, Security Alarm (rented)
Hot Water Natural Gas
Heating Forced Air
Cooling Central Air
Fireplaces Type Gas
Fireplace 1
Heat Source Natural Gas
Exterior
Exterior Feature Outside Lighting
Garage Attached, Direct Access, Door Opener, Electricity, Side Entrance
Garage Description 2 Car
Pool No
Roof Type Asphalt,Composition
Porch Deck, Patio, Porch, Porch - Covered
Road Frontage Paved
Garage 1
Building
Foundation Basement
Sewer Sewer-Sanitary
Water Municipal Water
Architectural Style Colonial
Warranty No
Level or Stories 2 Story
Structure Type Brick,Wood
Schools
School District Northville
Others
Tax ID 77049040028000
Ownership Private Owned,Short Sale - No
Acceptable Financing Cash, Conventional
Listing Terms Cash, Conventional
Financing Cash,Conventional
Read Less Info
Want to know what your home might be worth? Contact us for a FREE valuation!

Our team is ready to help you sell your home for the highest possible price ASAP

©2024 Realcomp II Ltd. Shareholders
Bought with Coldwell Banker Weir Manuel-Northville

"My job is to find and attract mastery-based agents to the office, protect the culture, and make sure everyone is happy! "







