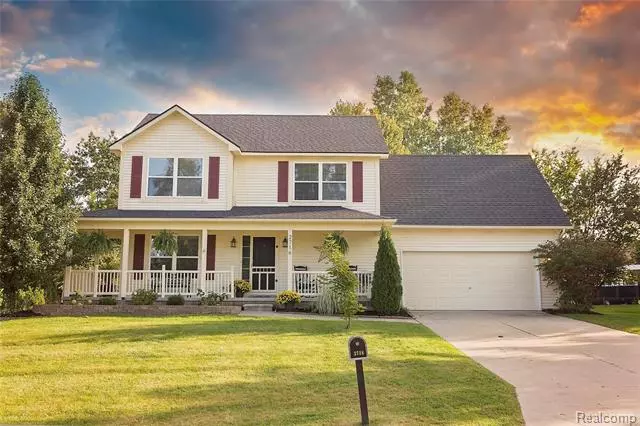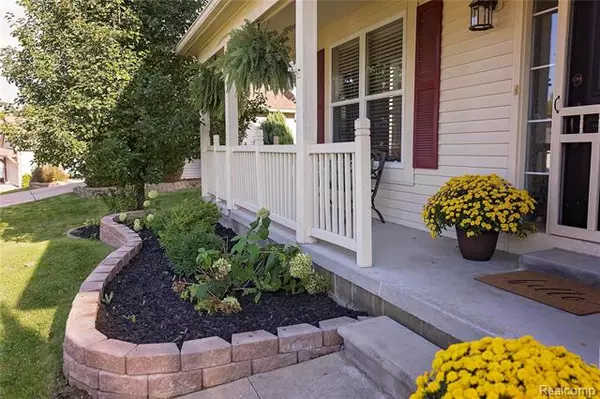$240,000
$239,900
For more information regarding the value of a property, please contact us for a free consultation.
4 Beds
2.5 Baths
1,700 SqFt
SOLD DATE : 11/26/2019
Key Details
Sold Price $240,000
Property Type Single Family Home
Sub Type Colonial
Listing Status Sold
Purchase Type For Sale
Square Footage 1,700 sqft
Price per Sqft $141
Subdivision Hickory Hill East Condo
MLS Listing ID 219107340
Sold Date 11/26/19
Style Colonial
Bedrooms 4
Full Baths 2
Half Baths 1
HOA Fees $33/ann
HOA Y/N 1
Originating Board Realcomp II Ltd
Year Built 1999
Annual Tax Amount $1,878
Lot Size 10,890 Sqft
Acres 0.25
Lot Dimensions 74.90X41.70
Property Description
Motivated sellers say make an offer! This impressive colonial home boasts 4 large sized bedrooms, beautiful custom kitchen w/ granite counters, under cabinet lighting & custom tile backsplash. Living room, kitchen open up to large deck and private backyard- plenty of room to play and entertain! Now....let's talk about this Master Bedroom. It's awesome. Great sized bedroom w/ vaulted ceilings leads to his & her walk through closet....to huge private bath w/ jetted tub & stand up shower. On to the updates! Roof? Check- that was done in 2015. Furnace? Brand new- check! A/C? Also brand new, used only this summer. Washer and Dryer purchased new in 2018...and there's more but you should check it out, don't take my word for it! Sellers relocating, ready to move you in!
Location
State MI
County Livingston
Area Oceola Twp
Direction M-59 to Hickory Hills, north to Laurel Oak
Rooms
Other Rooms Bath - Full
Basement Unfinished
Kitchen ENERGY STAR qualified dishwasher, Disposal, Dryer, Free-Standing Electric Range, Free-Standing Refrigerator, Stainless Steel Appliance(s), ENERGY STAR qualified washer
Interior
Heating ENERGY STAR Qualified Furnace Equipment, Forced Air
Cooling Ceiling Fan(s), Central Air
Heat Source Natural Gas
Exterior
Garage Attached
Garage Description 2 Car
Pool No
Roof Type Asphalt
Porch Deck, Porch - Covered
Road Frontage Paved
Garage 1
Building
Foundation Basement
Sewer Sewer-Sanitary
Water Municipal Water
Architectural Style Colonial
Warranty No
Level or Stories 2 Story
Structure Type Vinyl
Schools
School District Howell
Others
Tax ID 0730201178
Ownership Private Owned,Short Sale - No
Acceptable Financing Cash, Conventional, FHA, Rural Development, VA
Rebuilt Year 2016
Listing Terms Cash, Conventional, FHA, Rural Development, VA
Financing Cash,Conventional,FHA,Rural Development,VA
Read Less Info
Want to know what your home might be worth? Contact us for a FREE valuation!

Our team is ready to help you sell your home for the highest possible price ASAP

©2024 Realcomp II Ltd. Shareholders
Bought with Coldwell Banker T & C Real Est

"My job is to find and attract mastery-based agents to the office, protect the culture, and make sure everyone is happy! "







