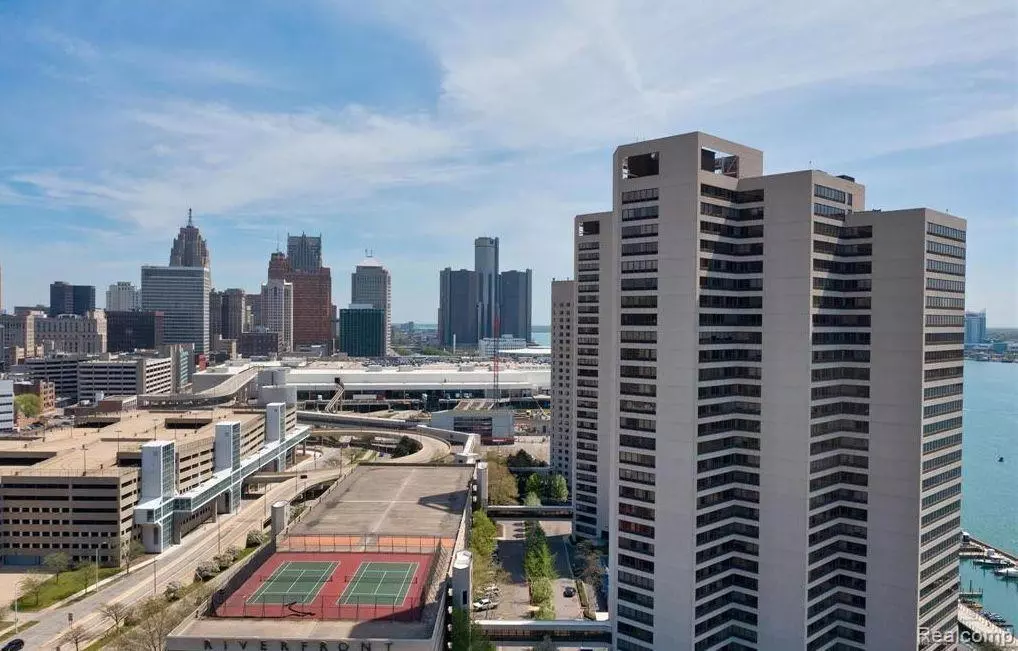
1 Bed
1 Bath
690 SqFt
1 Bed
1 Bath
690 SqFt
Key Details
Property Type Condo
Sub Type Common Entry Building,High Rise,Ranch
Listing Status Active
Purchase Type For Sale
Square Footage 690 sqft
Price per Sqft $362
Subdivision Wayne County Condo Plan No 813
MLS Listing ID 20240078670
Style Common Entry Building,High Rise,Ranch
Bedrooms 1
Full Baths 1
HOA Fees $616/mo
HOA Y/N yes
Originating Board Realcomp II Ltd
Year Built 1996
Annual Tax Amount $831
Property Description
Location
State MI
County Wayne
Area Det South Of Grand River
Direction North off Jefferson / East of I-375
Rooms
Basement Interior Entry (Interior Access), Unfinished, Common
Kitchen Dishwasher, Disposal, Dryer, Exhaust Fan, Free-Standing Electric Range, Free-Standing Refrigerator, Microwave, Stainless Steel Appliance(s), Washer/Dryer Stacked
Interior
Interior Features Elevator/Lift, High Spd Internet Avail, Indoor Pool
Heating Heat Pump, Other, Wall/Floor Furnace
Cooling Central Air, Wall Unit(s), Window Unit(s)
Fireplace no
Heat Source Heat Pump, Electric
Exterior
Exterior Feature Spa/Hot-tub, Tennis Court, BBQ Grill, Gate House, Grounds Maintenance, Lighting, Pool – Community, Pool - Inground
Garage 2+ Assigned Spaces, Attached
Garage Description 6 or More
Pool Yes
Waterfront yes
Waterfront Description River Access,River Front
Porch Patio, Terrace
Road Frontage Paved
Garage yes
Building
Lot Description Gated Community
Foundation Basement
Sewer Public Sewer (Sewer-Sanitary)
Water Public (Municipal)
Architectural Style Common Entry Building, High Rise, Ranch
Warranty No
Level or Stories 1 Story
Structure Type Brick,Block/Concrete/Masonry
Schools
School District Detroit
Others
Pets Allowed Call
Tax ID W23I002004S0471
Ownership Short Sale - No,Private Owned
Acceptable Financing Cash, Conventional
Rebuilt Year 2005
Listing Terms Cash, Conventional
Financing Cash,Conventional


Real estate is about more than transactions—it's about building lasting relationships and positively impacting people’s lives."







