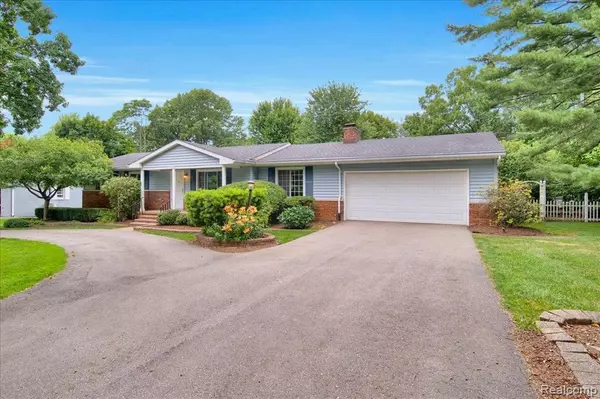
3 Beds
1 Bath
1,274 SqFt
3 Beds
1 Bath
1,274 SqFt
Key Details
Property Type Single Family Home
Sub Type Ranch
Listing Status Active
Purchase Type For Sale
Square Footage 1,274 sqft
Price per Sqft $223
Subdivision Oakwoods Country Club
MLS Listing ID 20240044401
Style Ranch
Bedrooms 3
Full Baths 1
HOA Y/N no
Originating Board Realcomp II Ltd
Year Built 1972
Annual Tax Amount $1,687
Lot Size 0.330 Acres
Acres 0.33
Lot Dimensions 12 x 40
Property Description
Location
State MI
County Livingston
Area Howell
Direction M-59 to Booth St, left on Pfeifle
Rooms
Kitchen Dishwasher, Dryer, Free-Standing Electric Oven, Free-Standing Electric Range, Free-Standing Refrigerator, Self Cleaning Oven, Washer
Interior
Interior Features ENERGY STAR® Qualified Window(s), Water Softener (owned)
Hot Water Electric
Heating Forced Air
Cooling Central Air
Fireplace yes
Heat Source Natural Gas
Laundry 1
Exterior
Exterior Feature Fenced
Garage Attached
Garage Description 2 Car
Fence Back Yard
Pool No
Waterfront no
Waterfront Description Lake Privileges
Water Access Desc All Sports Lake
Roof Type Asphalt
Porch Deck
Road Frontage Gravel
Garage yes
Building
Lot Description Dead End Street
Foundation Crawl
Sewer Public Sewer (Sewer-Sanitary)
Water Well (Existing)
Architectural Style Ranch
Warranty No
Level or Stories 1 Story
Structure Type Brick,Vinyl
Schools
School District Howell
Others
Tax ID 0730302085
Ownership Short Sale - No,Private Owned
Acceptable Financing Cash, Conventional
Rebuilt Year 1972
Listing Terms Cash, Conventional
Financing Cash,Conventional


Real estate is about more than transactions—it's about building lasting relationships and positively impacting people’s lives."







