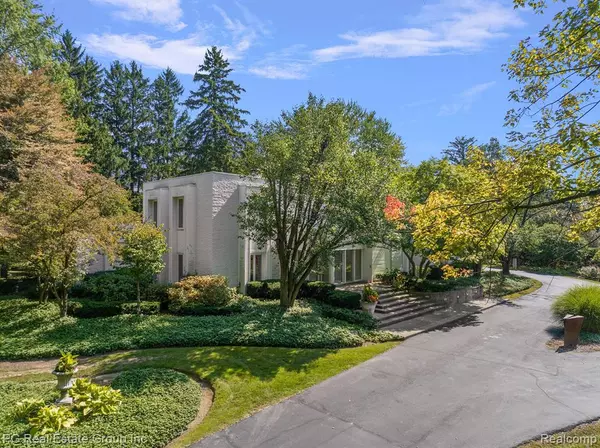
4 Beds
4 Baths
5,630 SqFt
4 Beds
4 Baths
5,630 SqFt
Key Details
Property Type Single Family Home
Sub Type Contemporary
Listing Status Active
Purchase Type For Sale
Square Footage 5,630 sqft
Price per Sqft $217
Subdivision Woodcrest Farms
MLS Listing ID 20230074544
Style Contemporary
Bedrooms 4
Full Baths 3
Half Baths 2
HOA Fees $350/ann
HOA Y/N yes
Originating Board Realcomp II Ltd
Year Built 1950
Annual Tax Amount $11,794
Lot Size 2.000 Acres
Acres 2.0
Lot Dimensions 400 x 200
Property Description
Location
State MI
County Oakland
Area Bloomfield Twp
Direction North of Quarton East of Franklin Road
Rooms
Basement Unfinished
Kitchen Vented Exhaust Fan, Wine Cooler, Built-In Freezer, Built-In Gas Oven, Built-In Gas Range, Built-In Refrigerator, Convection Oven, Dishwasher, Disposal, Dryer, Exhaust Fan, Free-Standing Freezer, Free-Standing Gas Range, Gas Cooktop, Ice Maker, Indoor Grill, Range Hood, Washer, Bar Fridge, Refrigerated Under Counter/Drawer
Interior
Interior Features Smoke Alarm, 100 Amp Service, Carbon Monoxide Alarm(s), Circuit Breakers, De-Humidifier, Fire Sprinkler, Humidifier, Jetted Tub, Furnished - Negotiable, Security Alarm (rented), Sound System, Wet Bar
Heating Forced Air, Zoned
Cooling Central Air
Fireplaces Type Gas, Natural
Fireplace yes
Heat Source Natural Gas, Wood
Laundry 1
Exterior
Exterior Feature Chimney Cap(s), Gutter Guard System
Garage Side Entrance, Electricity, Door Opener, Attached
Garage Description 3 Car
Pool No
Waterfront no
Waterfront Description Lake Privileges
Porch Deck, Patio
Road Frontage Paved
Garage yes
Building
Foundation Crawl, Basement
Sewer Public Sewer (Sewer-Sanitary)
Water Public (Municipal)
Architectural Style Contemporary
Warranty No
Level or Stories 2 Story
Structure Type Brick,Vinyl
Schools
School District Bloomfield Hills
Others
Pets Allowed Yes
Tax ID 1920352006
Ownership Broker/Agent Owned,Short Sale - No
Acceptable Financing Cash, Conventional
Rebuilt Year 1990
Listing Terms Cash, Conventional
Financing Cash,Conventional


Real estate is about more than transactions—it's about building lasting relationships and positively impacting people’s lives."







