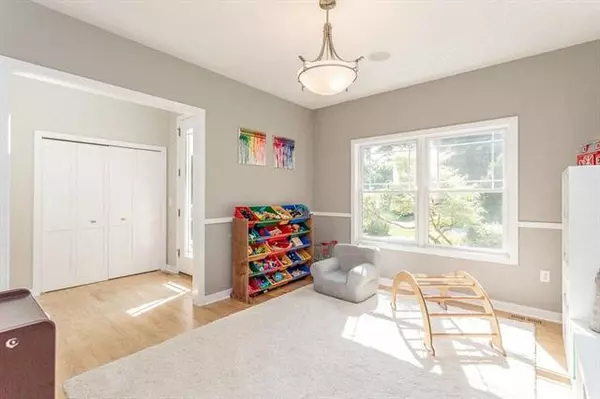4 Beds
3.1 Baths
3,200 SqFt
4 Beds
3.1 Baths
3,200 SqFt
Key Details
Property Type Single Family Home
Listing Status Active
Purchase Type For Sale
Square Footage 3,200 sqft
Price per Sqft $192
Subdivision None
MLS Listing ID 55202102385
Bedrooms 4
Full Baths 3
Half Baths 1
Originating Board Jackson Area Association of REALTORS®
Year Built 2007
Annual Tax Amount $7,930
Lot Size 3.240 Acres
Lot Dimensions 316x140x326x163x443x217
Property Description
Location
State MI
County Jackson
Area Liberty Twp
Direction Jefferson and W. Liberty
Rooms
Basement Walkout Access
Kitchen Dryer, Range/Stove, Refrigerator, Washer
Interior
Interior Features Central Vacuum
Hot Water Natural Gas
Heating Forced Air
Cooling Central Air
Fireplace Yes
Heat Source Geo-Thermal
Exterior
Parking Features Attached
Garage Description 3 Car
Pool No
Porch Deck, Porch - Enclosed
Road Frontage Paved
Building
Lot Description Sprinkler(s)
Foundation Basement
Sewer Septic-Existing
Water Well-Existing
Level or Stories 2 Story
Structure Type Stone,Vinyl
Schools
School District Columbia
Others
Tax ID 000182222600309
SqFt Source Assessors
Financing Cash,Conventional

Real estate is about more than transactions—it's about building lasting relationships and positively impacting people’s lives."







