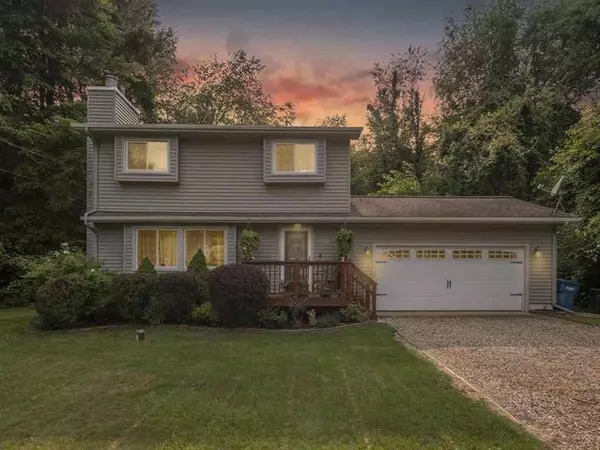
3 Beds
1.1 Baths
1,792 SqFt
3 Beds
1.1 Baths
1,792 SqFt
Key Details
Property Type Single Family Home
Listing Status Contingent
Purchase Type For Sale
Square Footage 1,792 sqft
Price per Sqft $128
Subdivision Cherry Park
MLS Listing ID 55202102249
Bedrooms 3
Full Baths 1
Half Baths 1
HOA Fees $150/ann
HOA Y/N 1
Originating Board Jackson Area Association of REALTORS®
Year Built 1980
Annual Tax Amount $1,493
Lot Size 0.850 Acres
Lot Dimensions 177x218
Property Description
Location
State MI
County Hillsdale
Area Somerset Twp
Direction Bradley/Waldron
Rooms
Basement Partially Finished
Kitchen Dryer, Range/Stove, Refrigerator, Washer
Interior
Hot Water Natural Gas
Heating Forced Air
Cooling Central Air
Fireplace Yes
Heat Source Natural Gas
Exterior
Exterior Feature Fenced
Garage Attached
Garage Description 2 Car
Pool No
Waterfront Description Lake/River Priv
Porch Deck
Road Frontage Paved
Building
Foundation Basement
Sewer Septic-Existing
Water Well-Existing
Level or Stories 2 Story
Structure Type Aluminum,Vinyl
Schools
School District Addison
Others
Tax ID 04090001225
SqFt Source Assessors
Financing Cash,Conventional,FHA,VA,Other


Real estate is about more than transactions—it's about building lasting relationships and positively impacting people’s lives."







